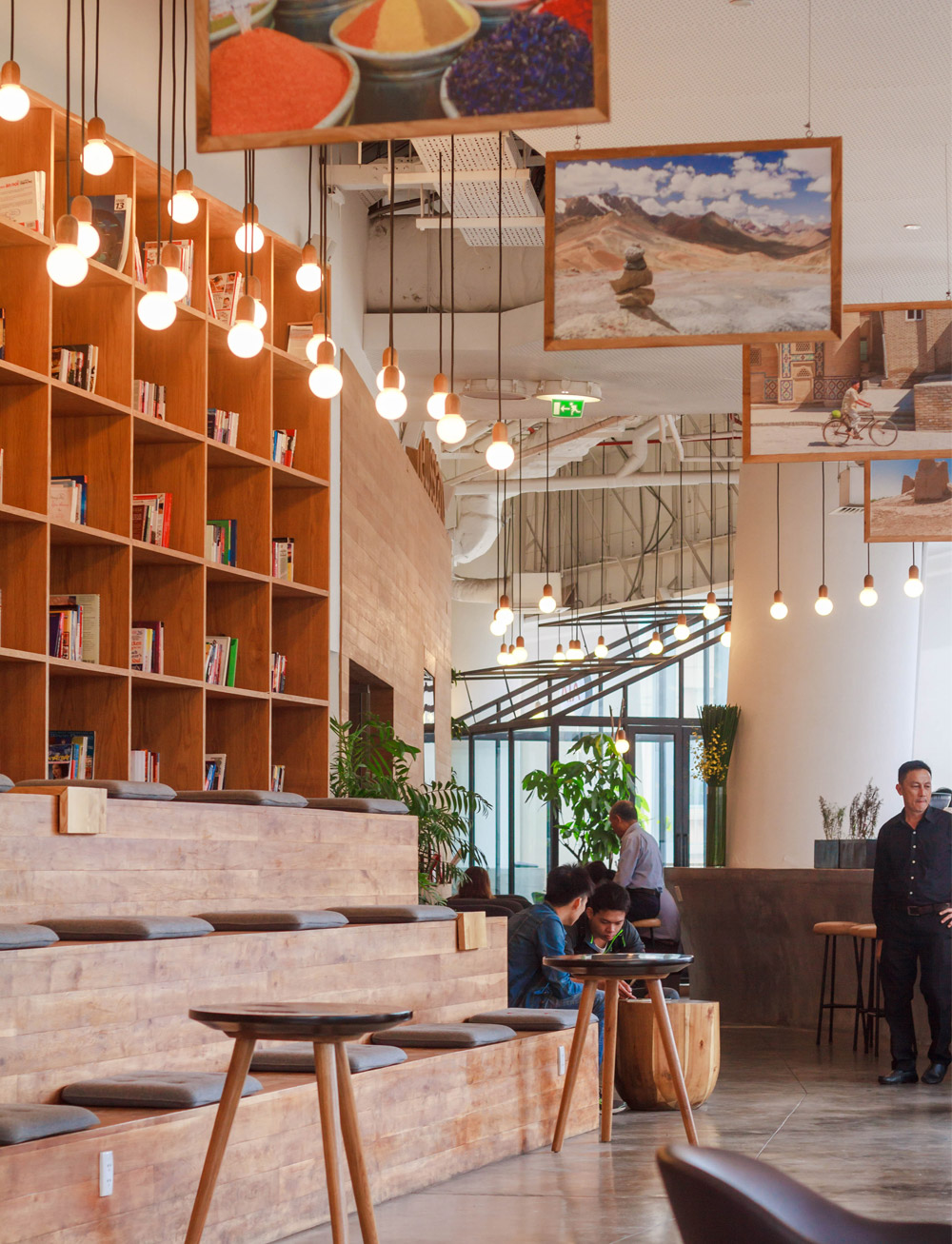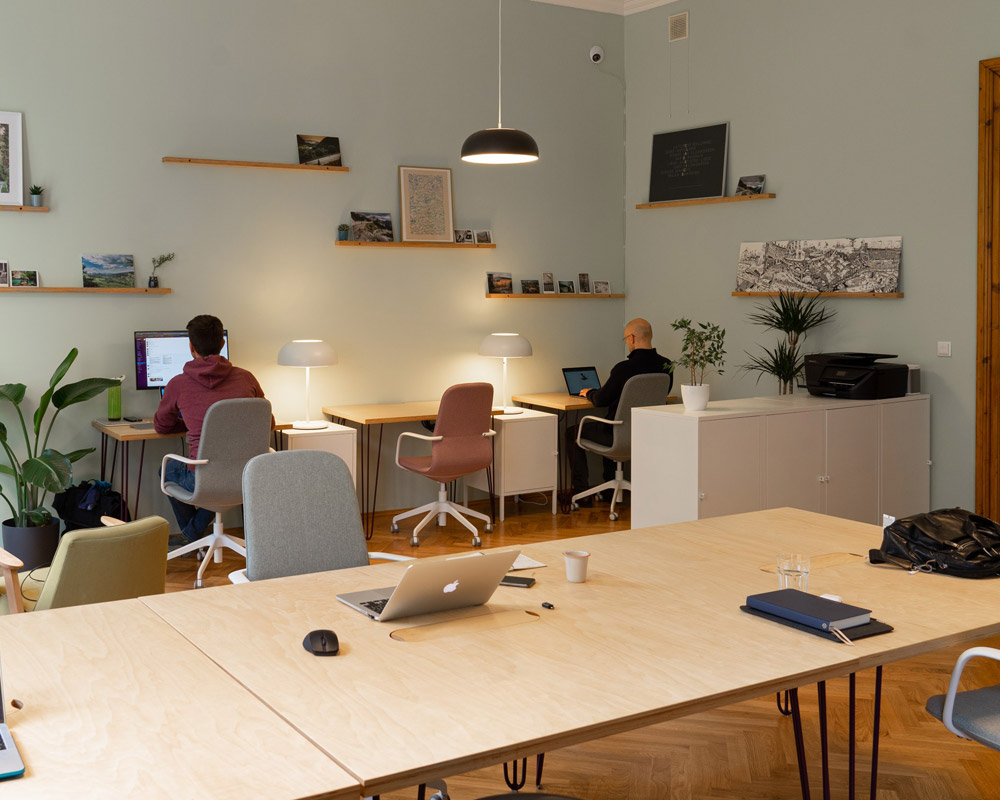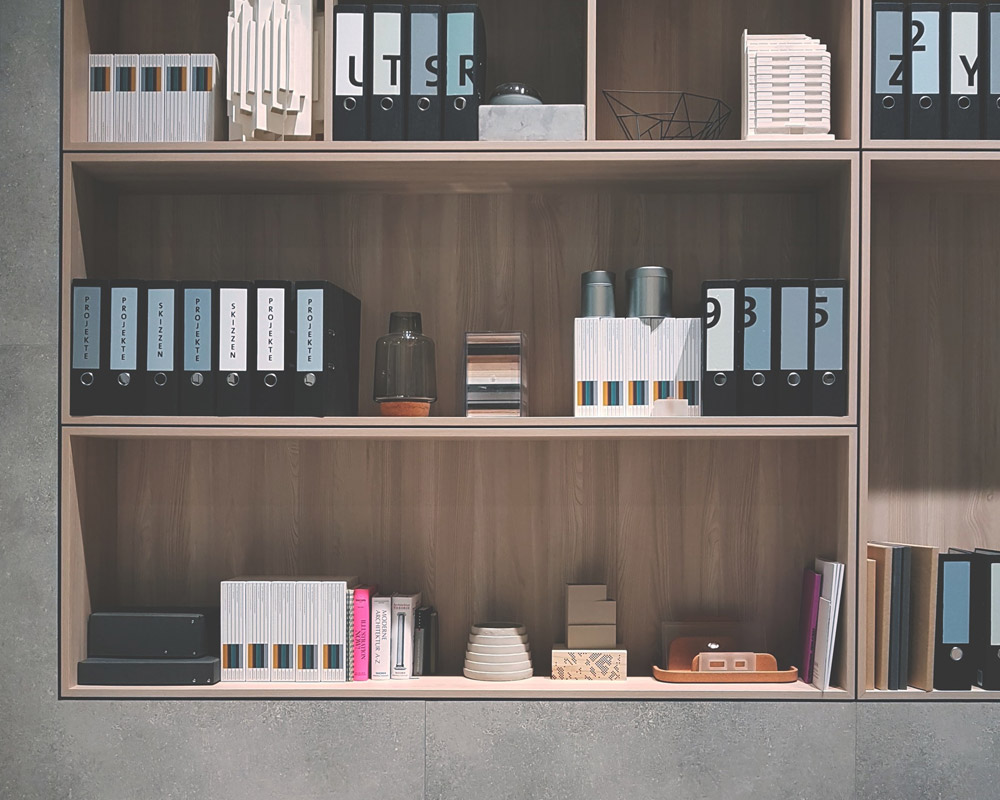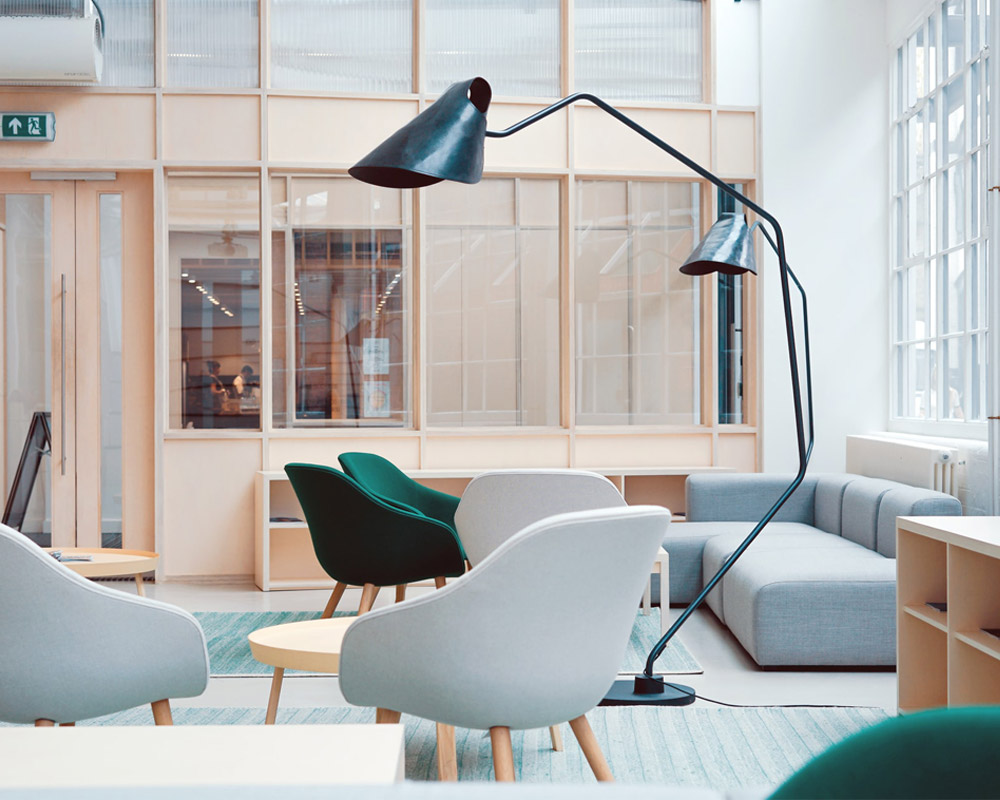Design Interiors
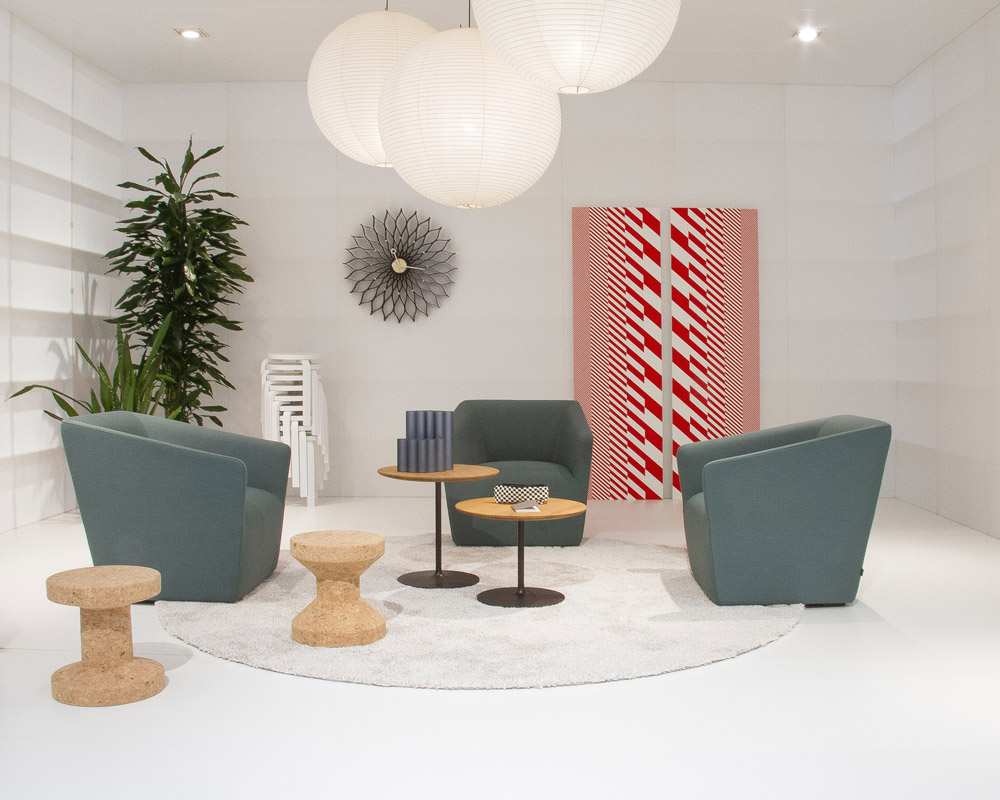
With more than 30 years experience in designing commercial workspaces, Integrity can transform
Your new workspace office with the most up to date design solutions, that will work for your particular office environment to help people work and function better.
We offer a complete and full service from the initial consultation through to the final concepts chosen for your workspace design.
Our designers are there with you every step of the process. From listening to client ideas, working together to bring your vision to reality, to providing detailed samples, images and documentation, and creating your optimal workplace design.
For a fresh innovative workspace design that can transform your business contact Integrity Office
Our team is prepared to help you reach your goals
For a fresh innovative workspace design that can transform your business contact Integrity Office
Contact our Team
