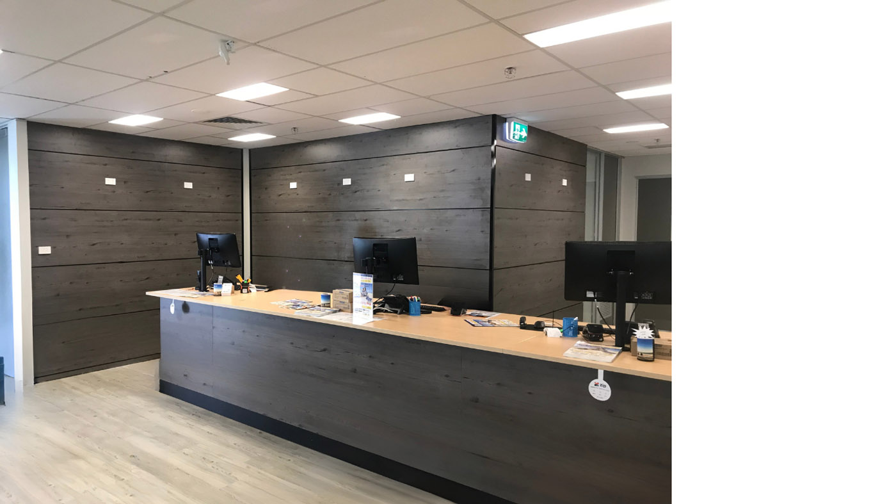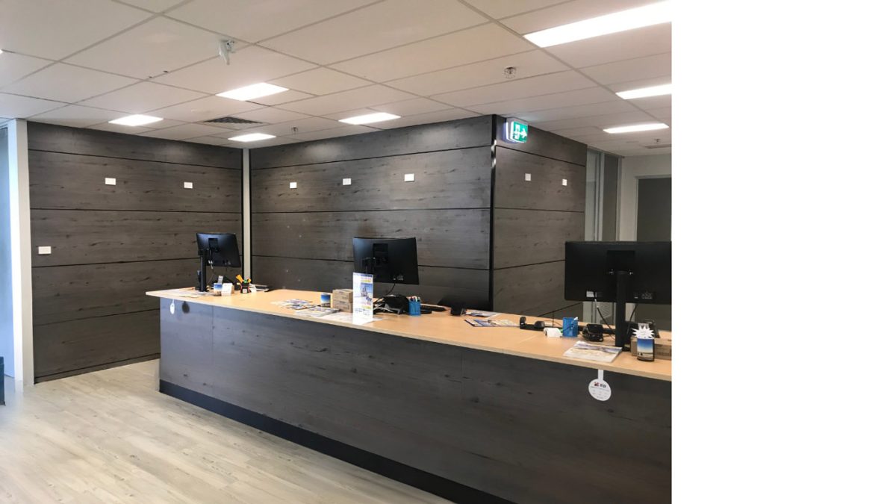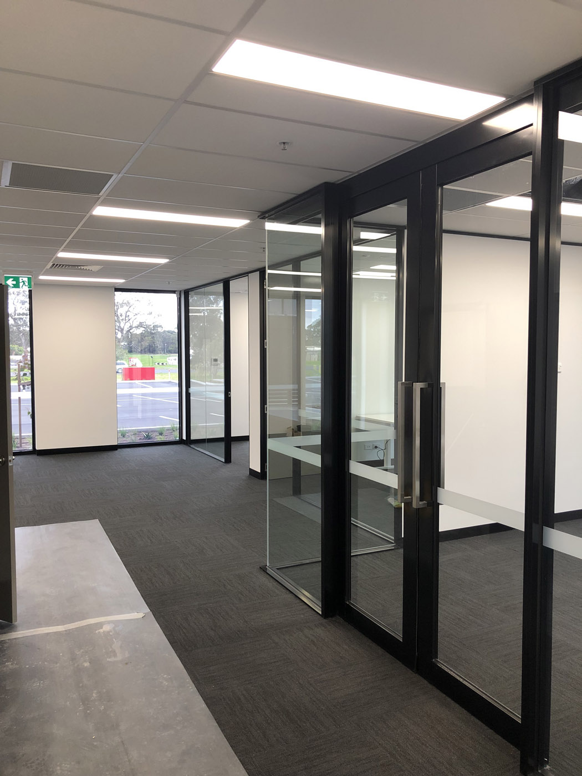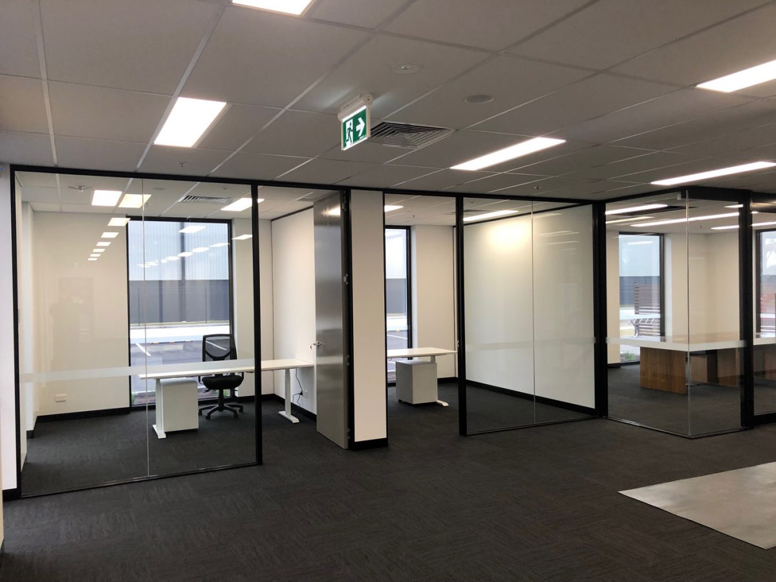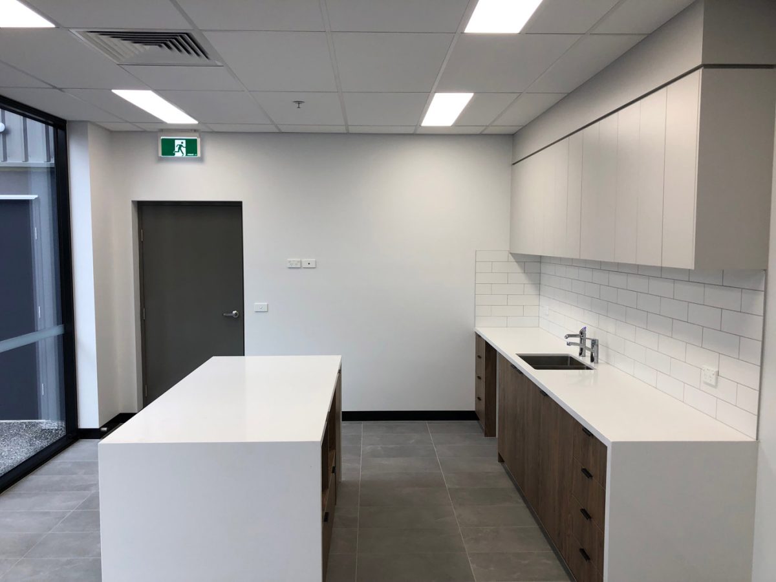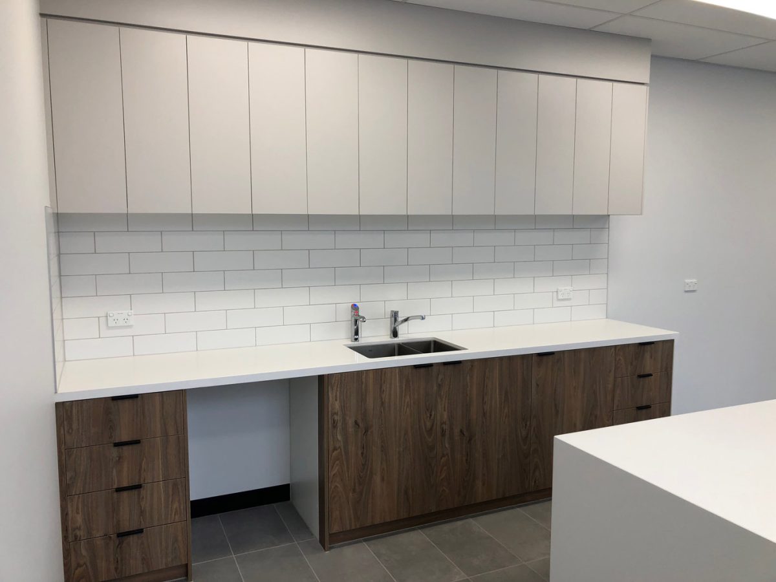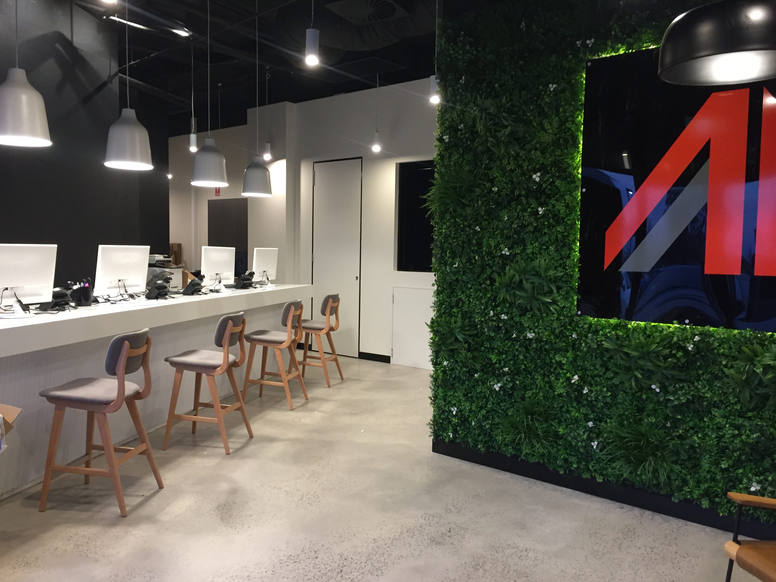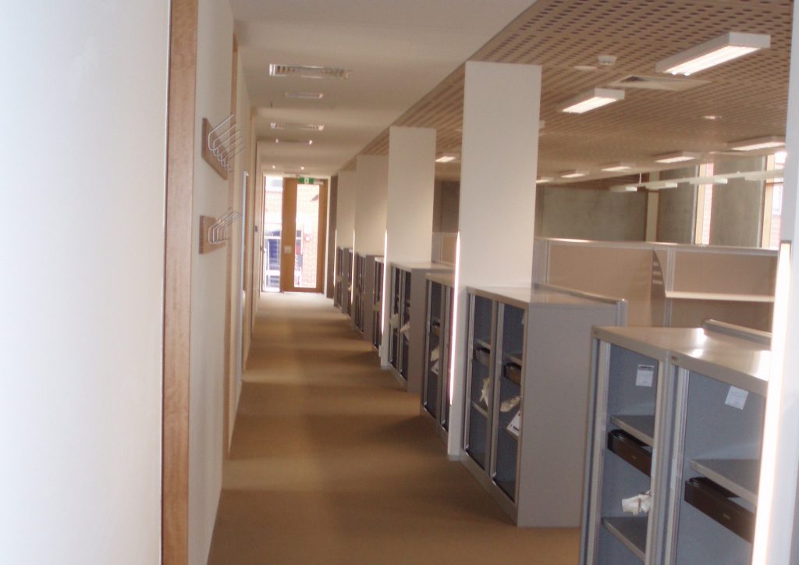We built & designed this small office and retail space for our client in their new Dandenong centre.
We constructed 4 x managers offices, 1 x large meeting room space, new kitchen & staff area,
Designed an open central space area for 8 open plan electric desks for the customer care team.
We built & designed the front sales counter & installed the timber wall feature panelling behind the large customer desk. Allowed for all power & data points throughout this space.
We achieved the complete fitout & installation of all the loose furniture and joinery to the client’s tight time schedule and we were under budget to the client’s satisfaction.
Size
110sqm
Location
Melbourne
Location
$105,000
Sector
Retail
Services Provided
- Fit outs & Construction

