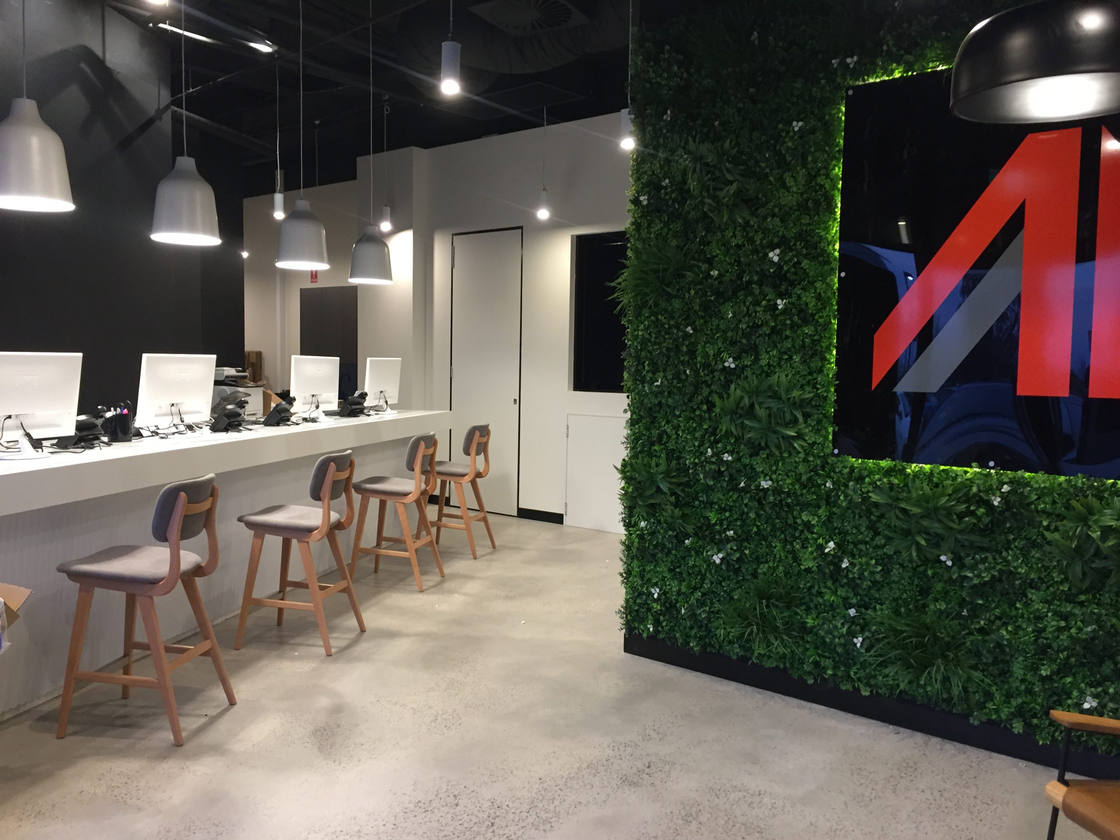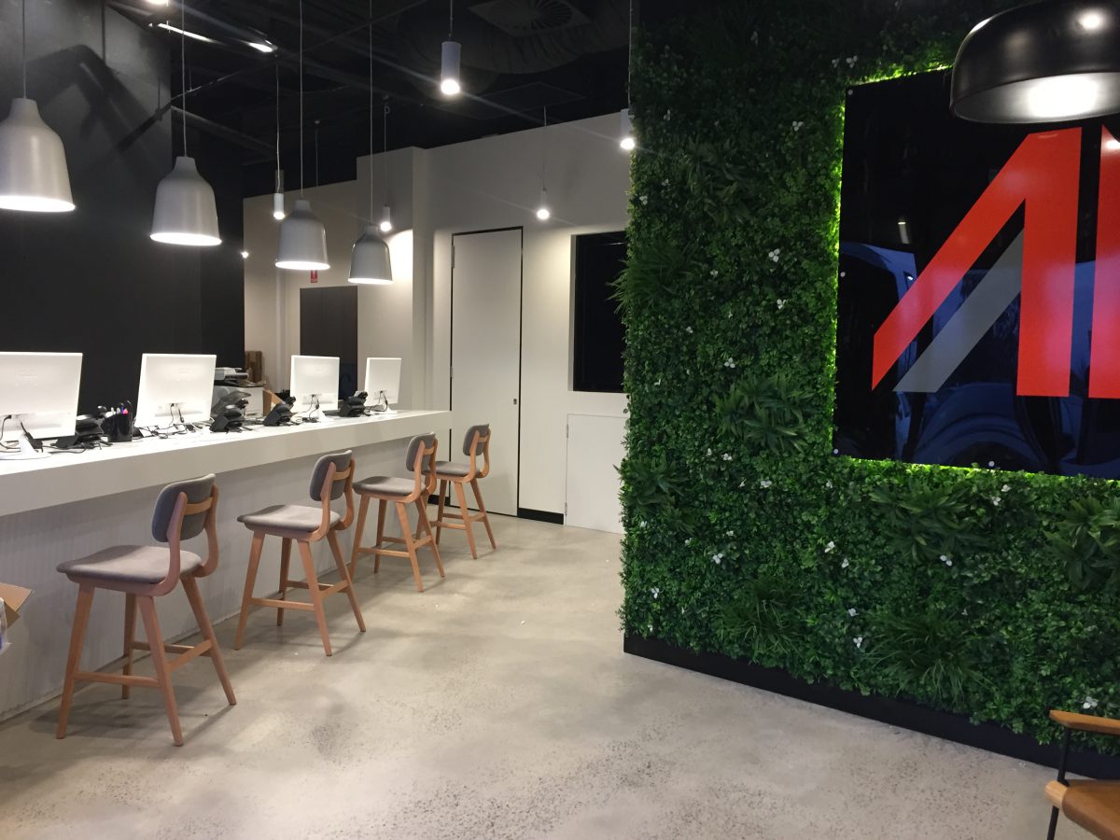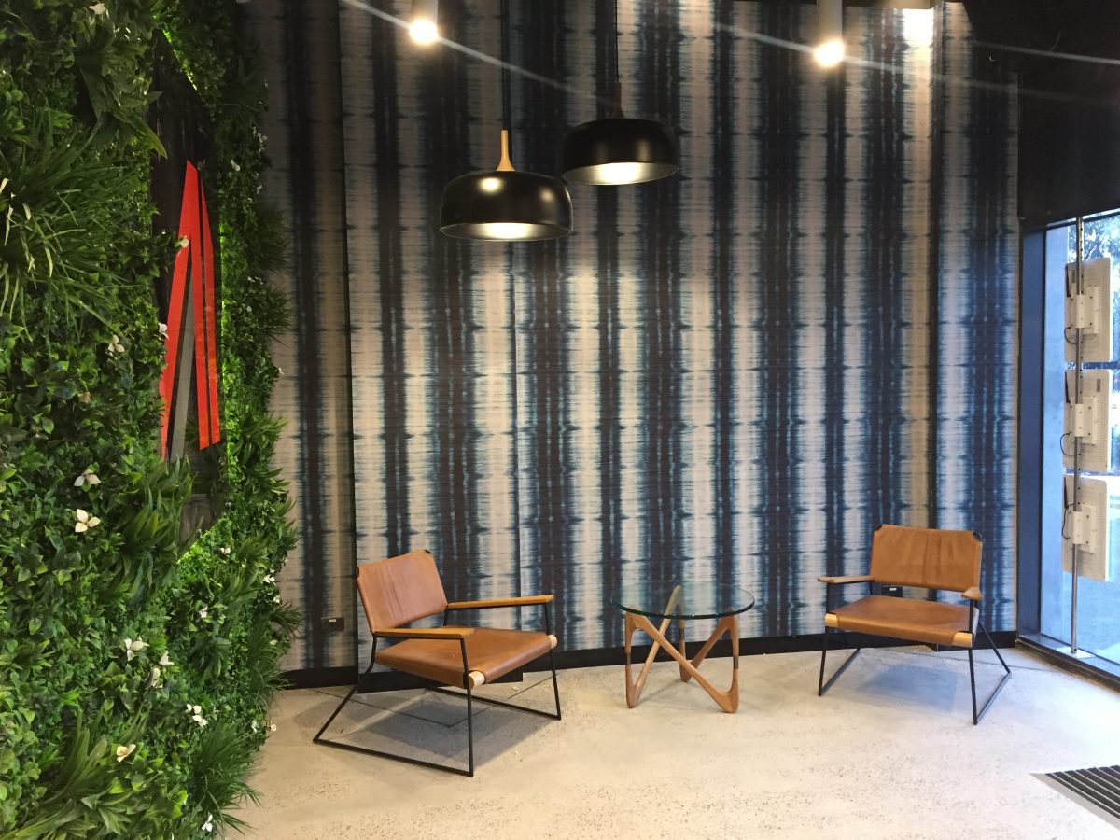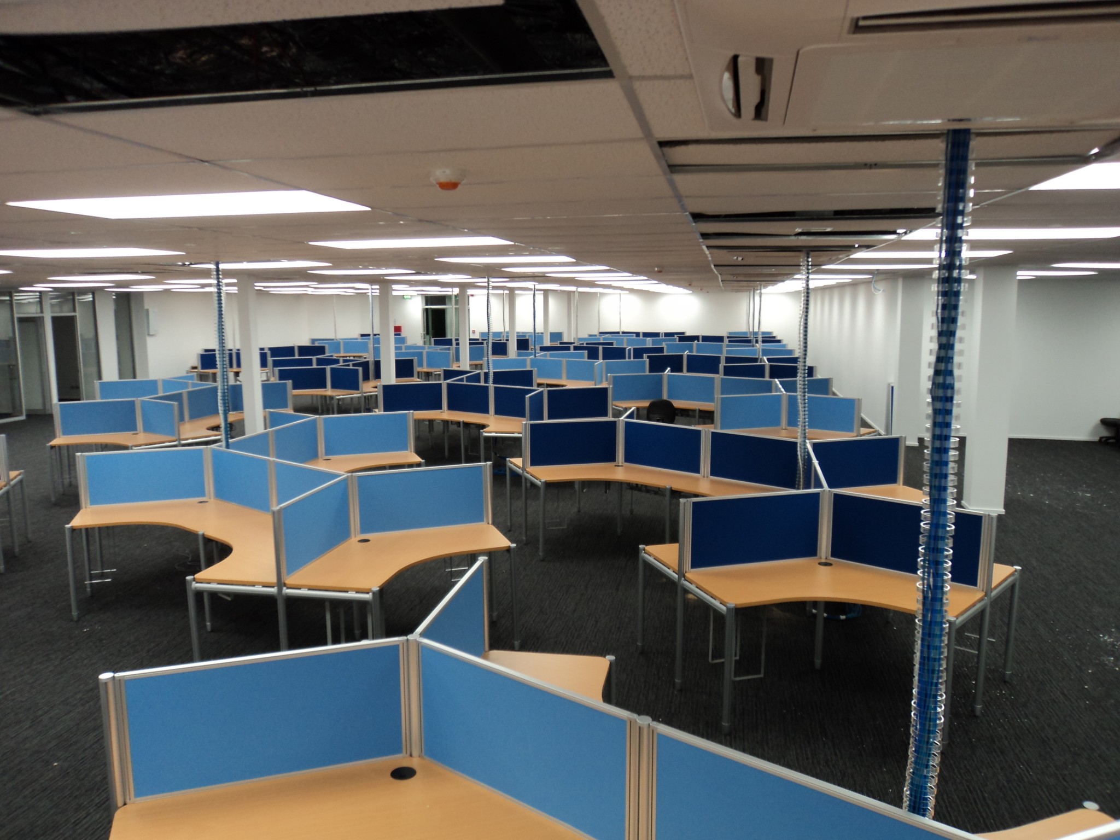Our client wanted a cutting edge retail shop, with a homely feel for their clientele, so we designed a large front reception come front counter desk all in marble finish design with a 2 pack finish for the front insert panel and drawers, adjacent to a casual meeting room built with polished concrete floors & front entrance vertical garden wall with led lights and hanging pendant lighting against the custom made wall paper.
A small space designed with a mixture of plaster ceilings / plaster and black exposed ceilings to this new building, We allowed for a range of track lighting & pendants to the other areas in this space and allowed for a large flat TV to be behind mounted in false walls to our clients requirements.
Size
90sqm
Location
Melbourne
Sector
Government




