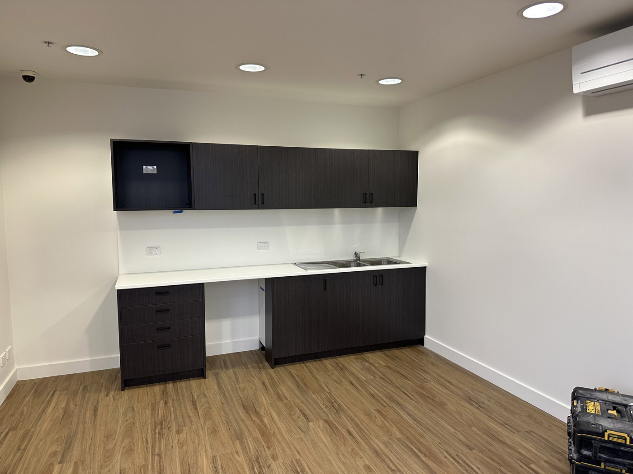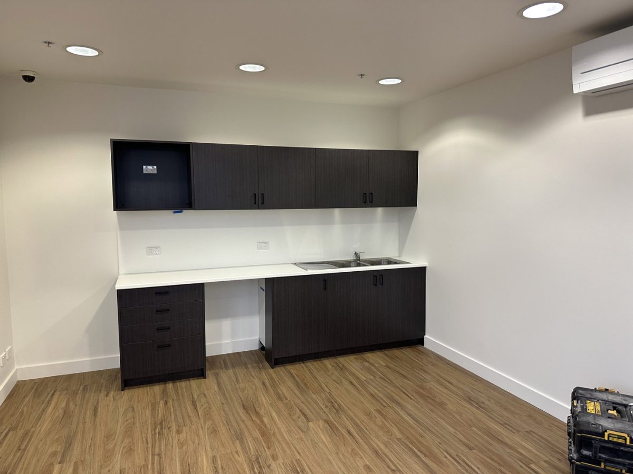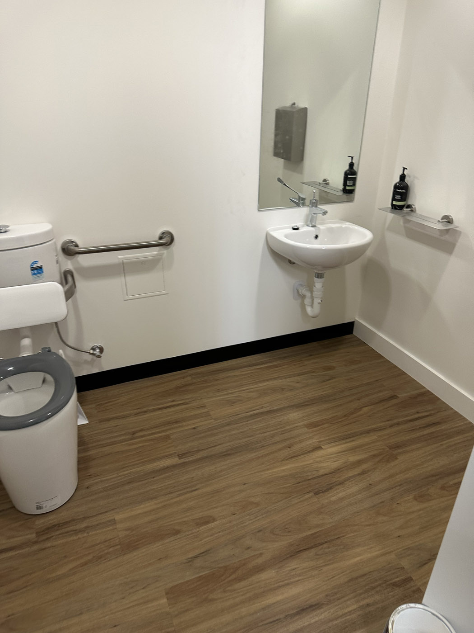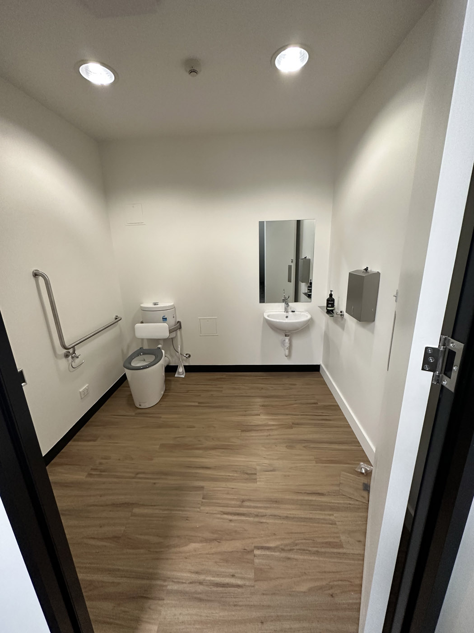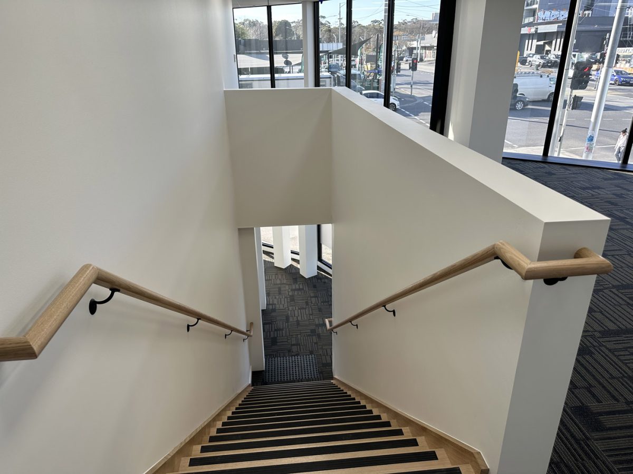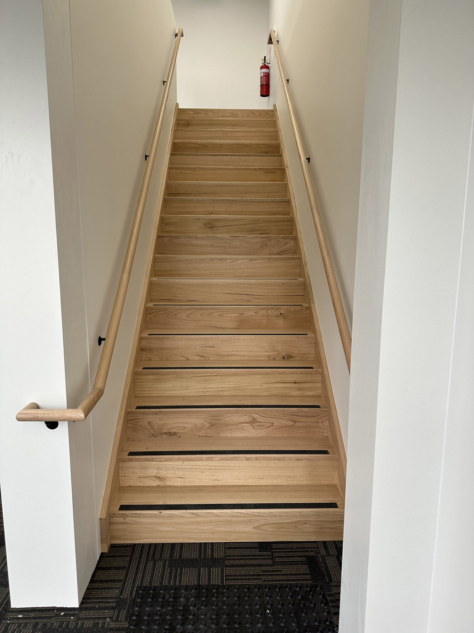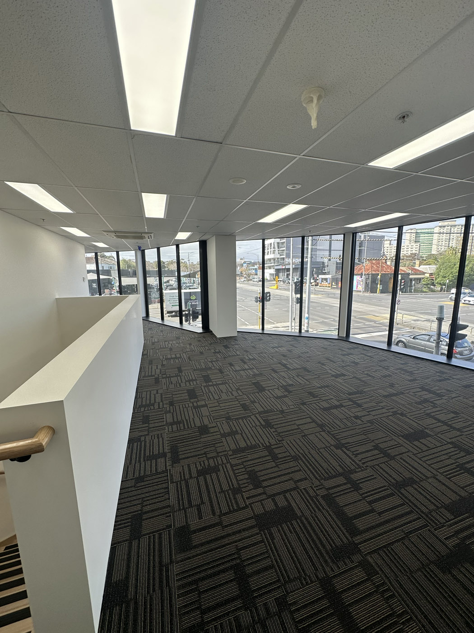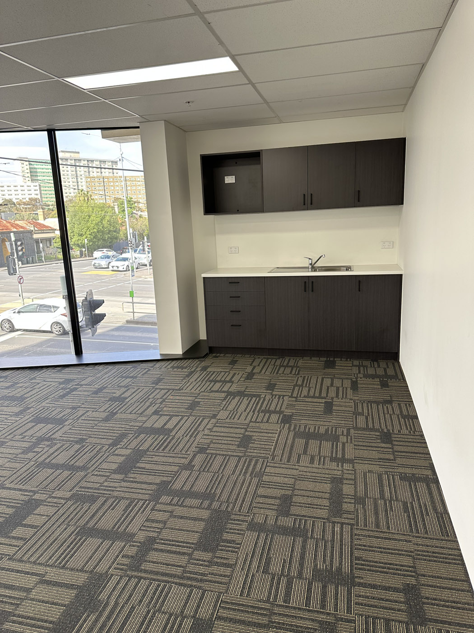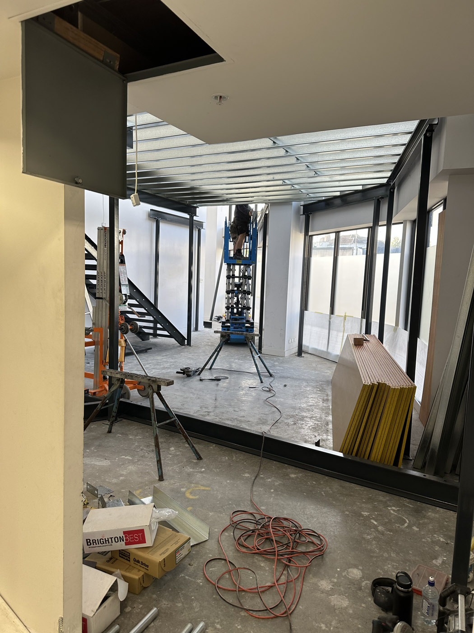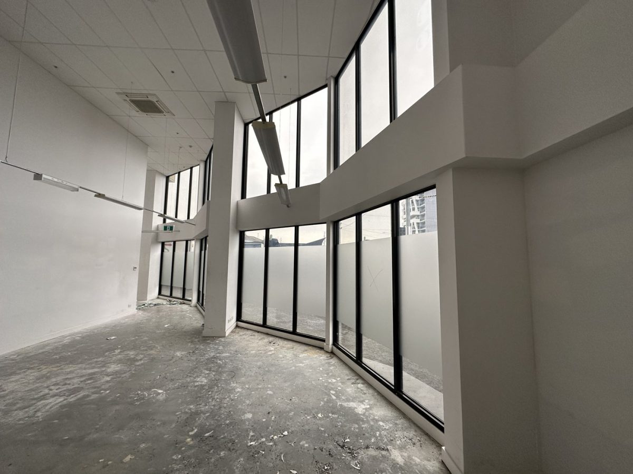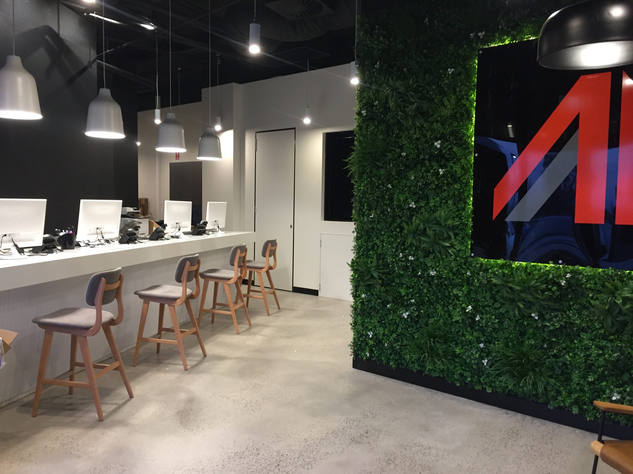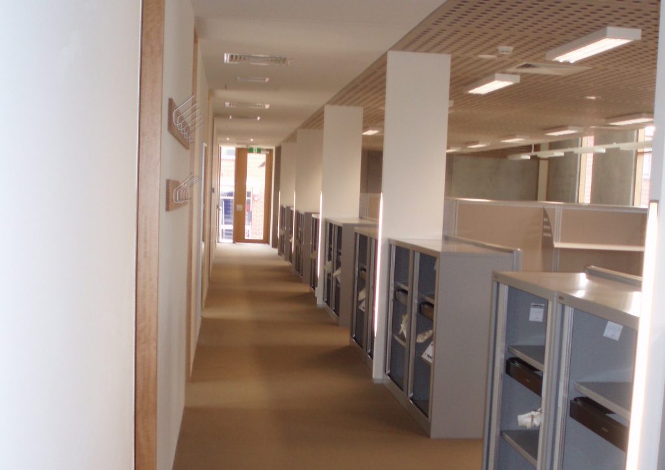We have worked previously with the CRC group in renovating their existing office in North Melbourne. We were appointed to build & construct a new office for their partner business also in North Melbourne.
We designed and construct this open space complete with a full second story mezzanine floor built to increase the floor area by 100%, this required a complete de- fit to the existing space We built a New solid timber Victorian Ash staircase & balustrade, we made allowance for a new kitchenette and large meeting room to mezzanine level. We built 4 offices, new large open space kitchen & breakout area, added a new disabled toilet, front reception area all constructed on the ground floor level of the building. We also included New A/C split systems to every room.
Integrity designed all the colour solutions to this area/flooring, carpet tiles & vinyl woodgrain plank flooring to the wet areas. provided a complete paint upgrade to the whole building, new LED lighting to both levels, provided all power & data points throughout the new office space. New suspended ceiling built under the mezzanine flooring. The new open office displays a modern and professional look that our client wanted to achieve in their New Office.
Size
190sqm
Location
Melbourne
Location
$375,000
Sector
Commercial
Services Provided
- Fit outs & Construction

