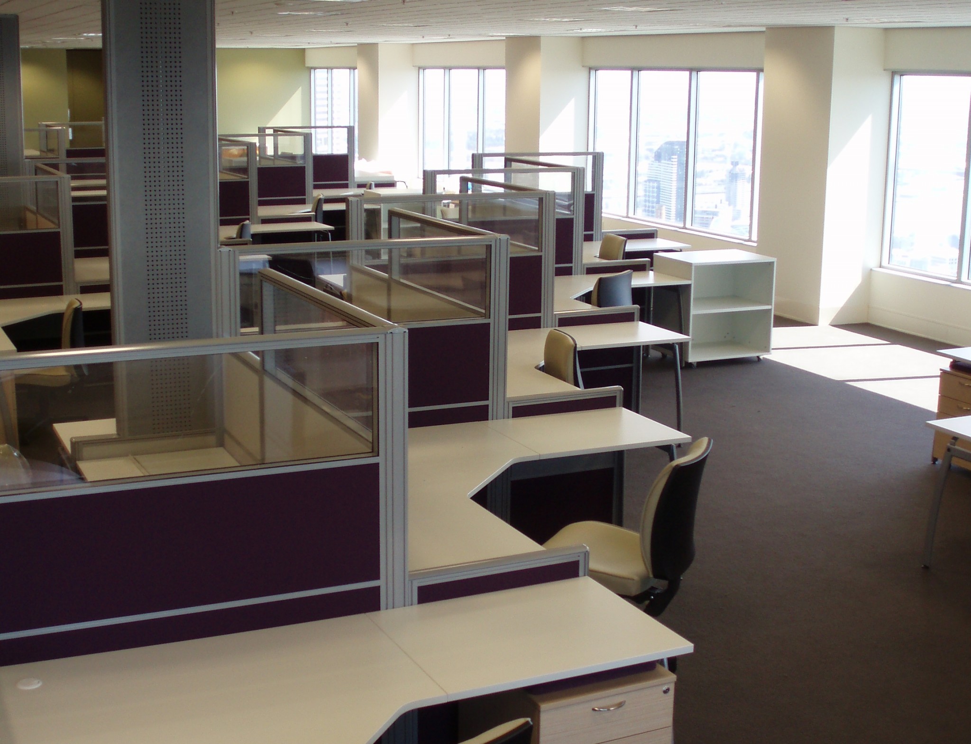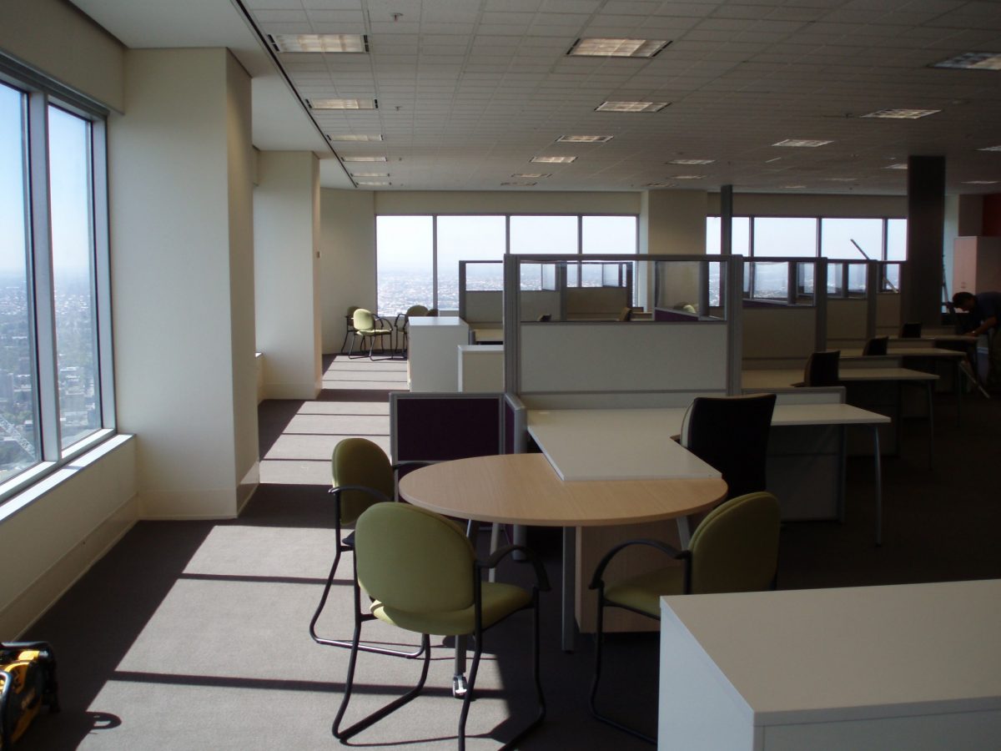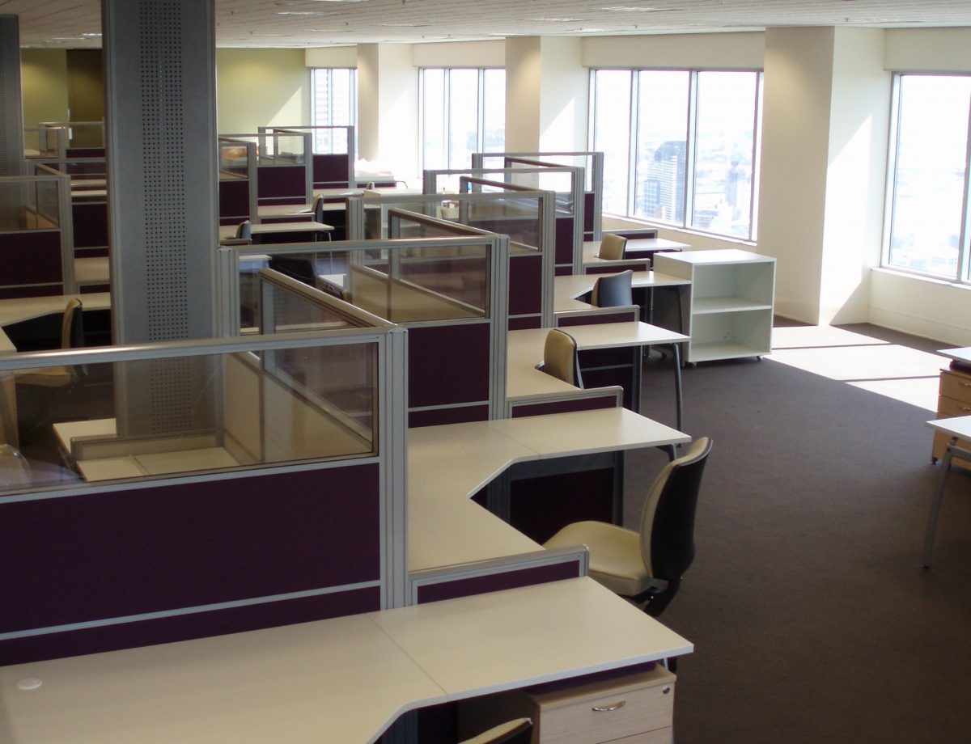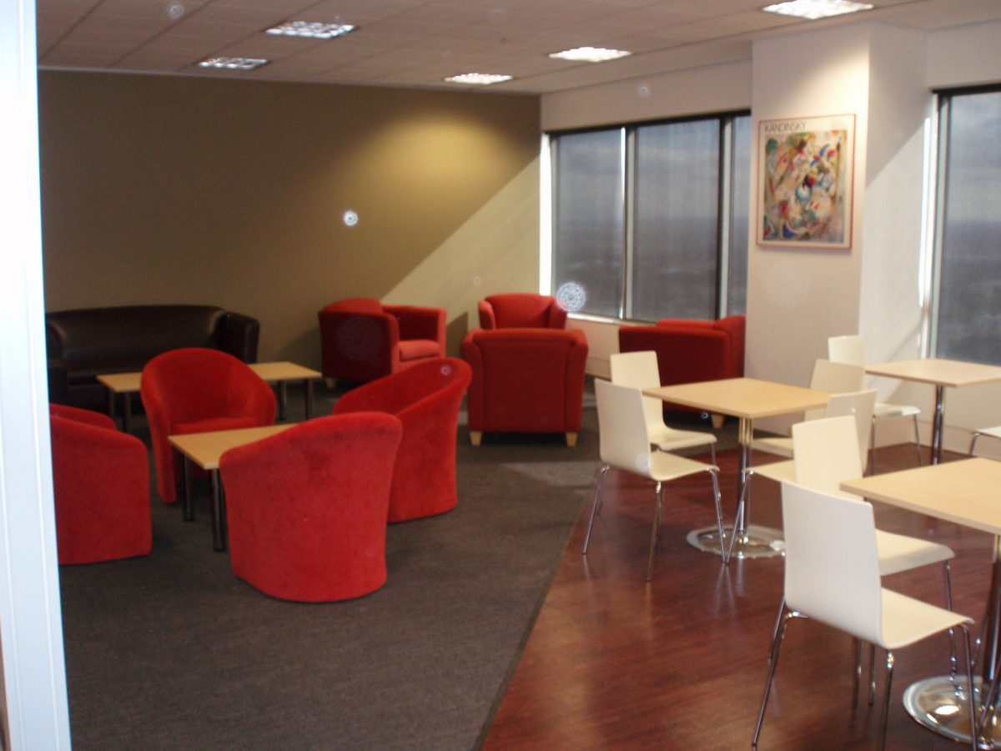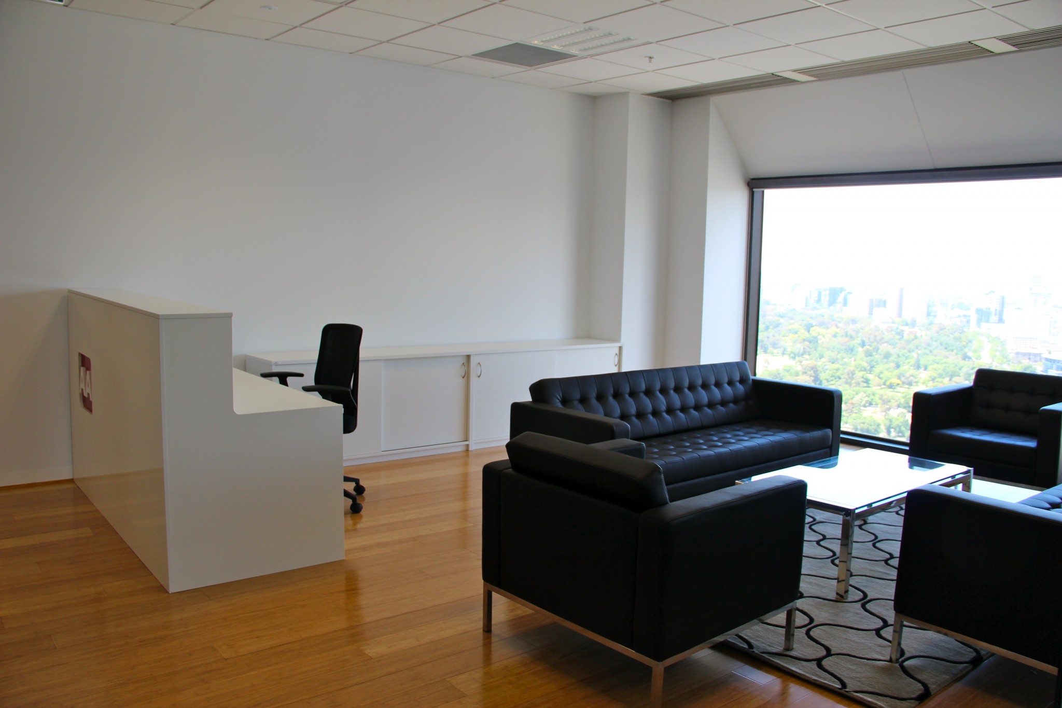We were appointed by the client to expand their growing business into the adjacent tenancy on level 9. Our client was looking for a practical, bright and open plan space that incorporated their culture and professional look and also matched in with their Sydney head office.
The business was rapidly expanding and needed to accommodate another 38 people. Financial Synergy’s briefing to Integrity Office, was to produce a more relaxed workplace that allowed for social interaction and would increase job satisfaction and in turn increase efficiency.
The scope of our works was to expand their offices to an additional 38 consultants desks and four open plan managers workstations, allowing for four small breakout nooks in this area. We designed light wooden workstations with fabric dividers to lift the mood of the open-plan room. These were expertly positioned to maximise space and ensure a neat and organised working space.
We also had the challenge of expanding their existing kitchen and breakout area to accommodate for the staffing increase. We created a space with a mix of carpet and polished wooden floorboards, coloured walls and crisp white chairs to achieve a modern and relaxed feel.
There was the added challenge of working alongside Financial Synergy in time management and disruption-minimisation throughout the construction and installation process, as it was an already occupied space. Integrity Office worked in tandem with Financial Synergy to ensure our fitout process didn’t disrupt work and distract staff. This was all achieved without a hitch!
Size
350sqm
Location
Melbourne
Sector
Commercial
Services Provided
- Fit outs & Construction

