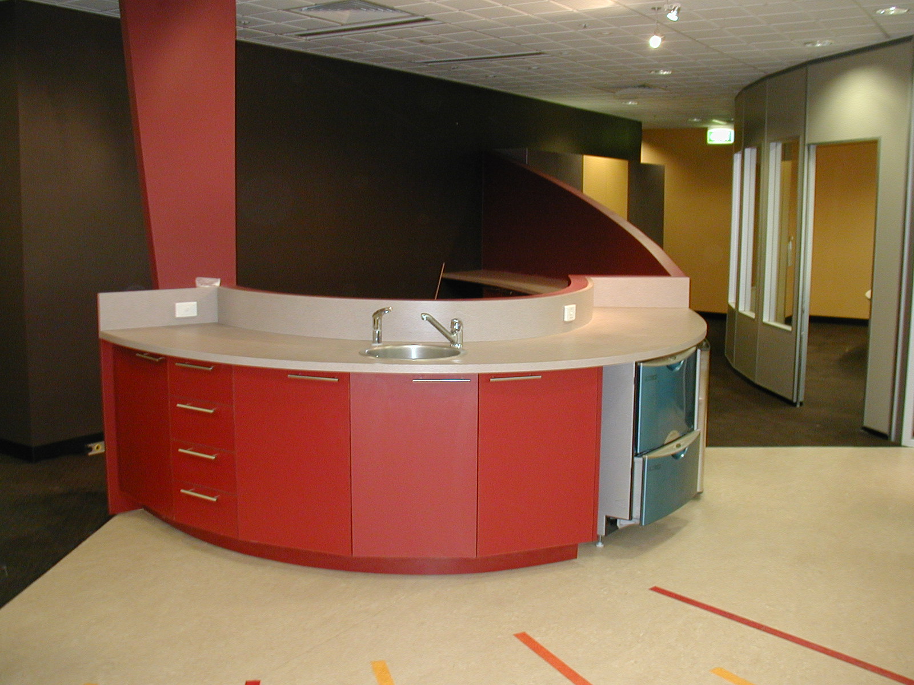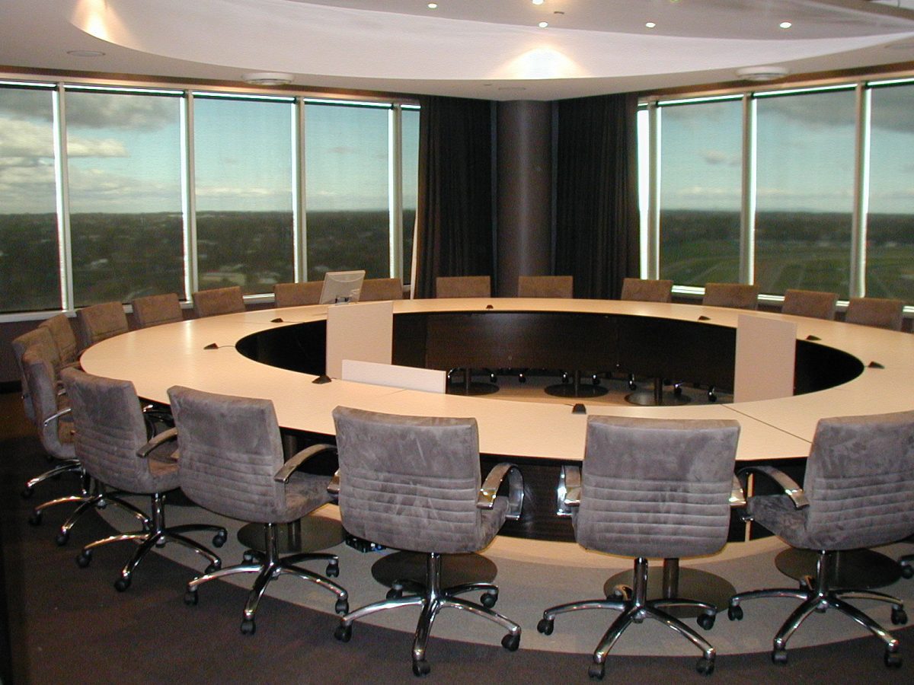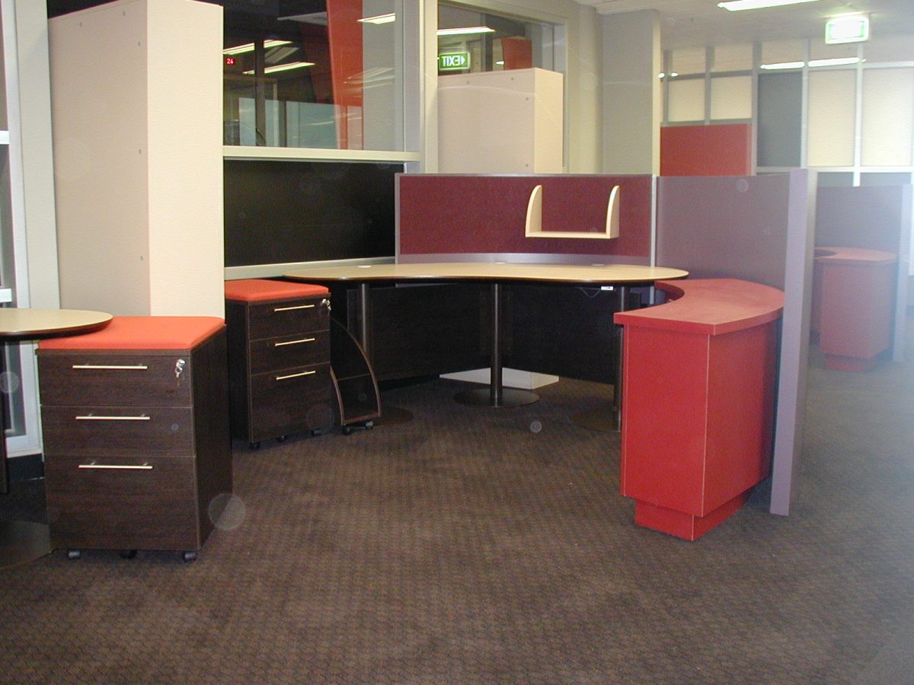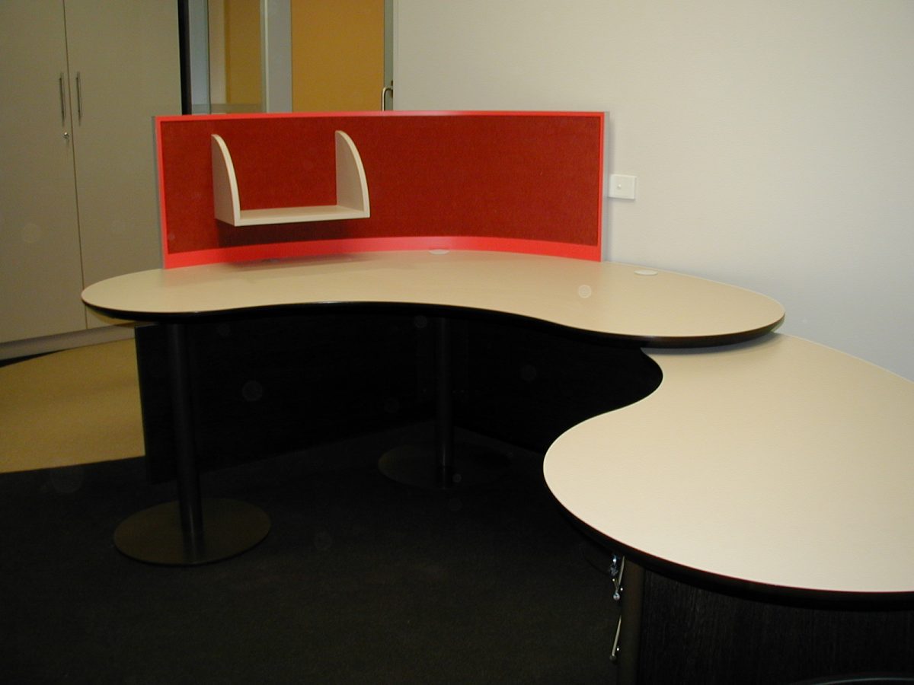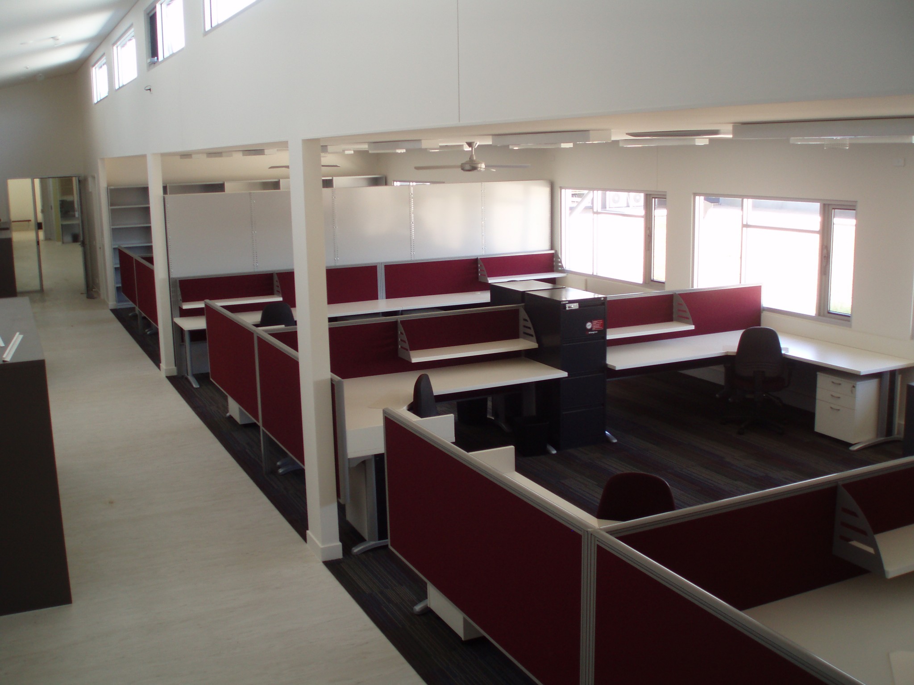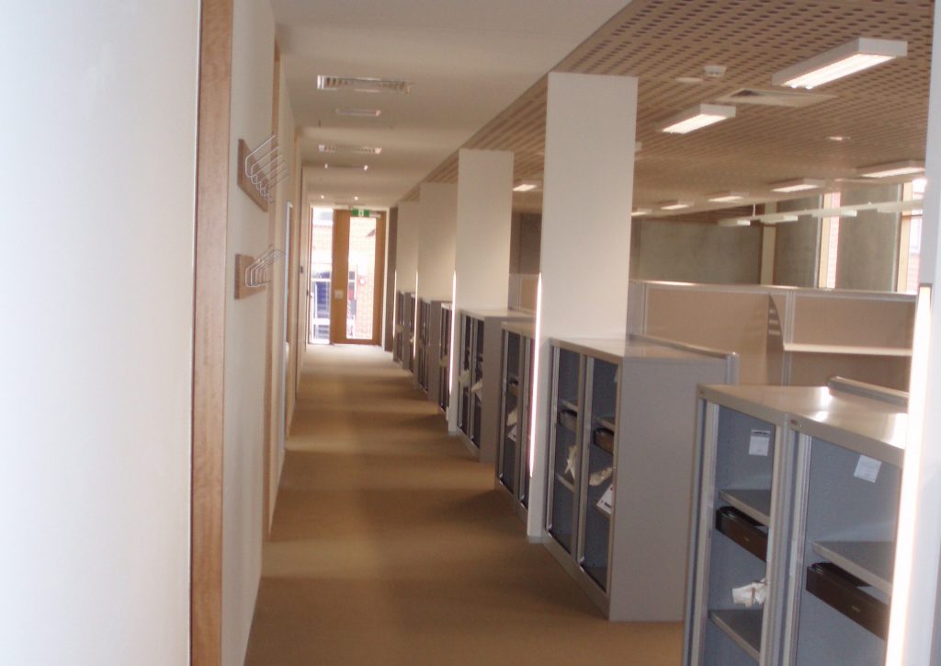Monash University went out to tender for the Faculty of Business & Economics’ new department space on the top level of Building ‘S’. Payne Pattenden Architects were appointed as the project managers for this large scale project. The design dream was to have something fun, yet functional, as university working environments are generally known to exhibit. The idea was to create something that had the same feel to it that Google had captured so successfully in their offices around the world: Spacious, bright, fresh and ultimately a pleasant place to work!
Monash University took their design brief seriously. They needed something that would best reflect their company culture. A culture that understood a more relaxed workplace, which allowed for social interaction, would increase job satisfaction and in turn increase efficiency.
Payne Pattenden Architects appointed the team at Integrity Office to produce an open plan office fitout that encompassed a modern breakout/bar style room, retro furnishing and a large circular boardroom table overlooking the Caulfield rack course and the beautiful Melbourne City skyline.
Integrity Office took the brief to heart and created just that. By using umbilical style cable housing, which rose into the roof, brightly coloured fabrics on the curved workstation screens and a combination of carpet, tiles and timber flooring, Integrity Office was able to give the office a creative look.
“By placing in curved workstations, the room automatically achieves a more relaxed, comfortable and flowing feel to it” Peter Womersley, Director of Integrity Office.
Size
450sqm
Location
Melbourne
Sector
Educational
Services Provided
- Fit outs & Construction

