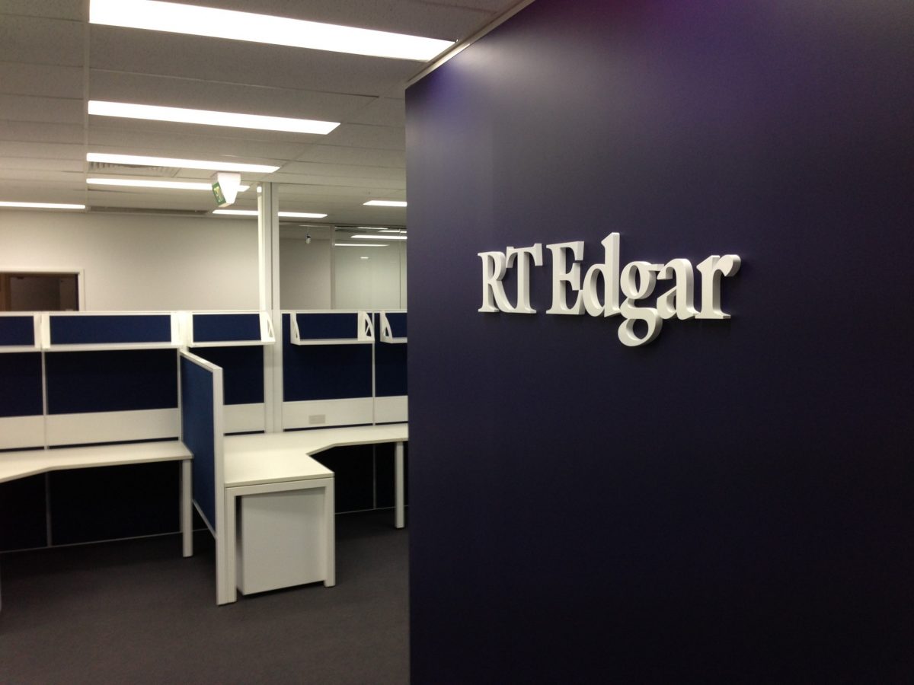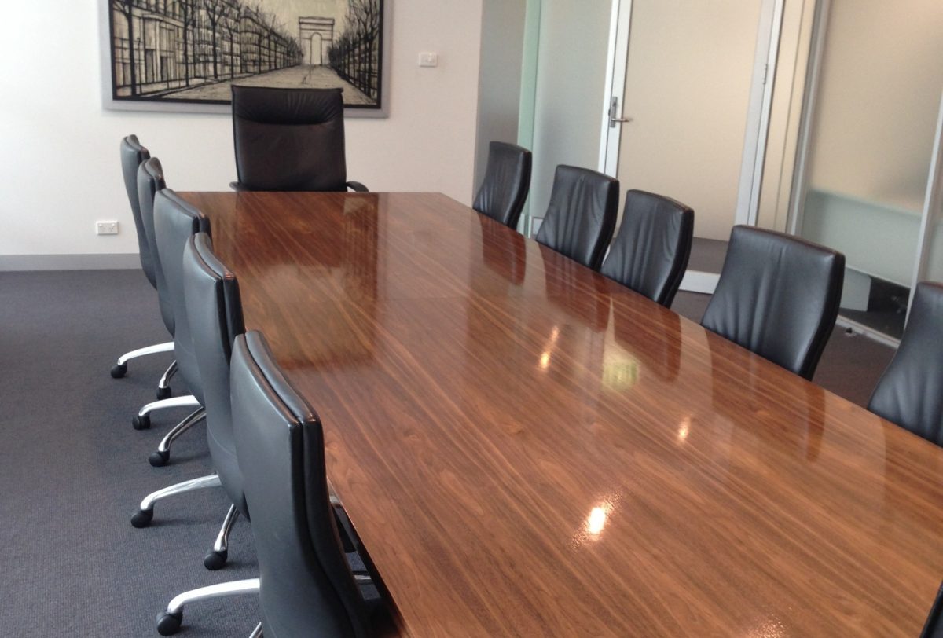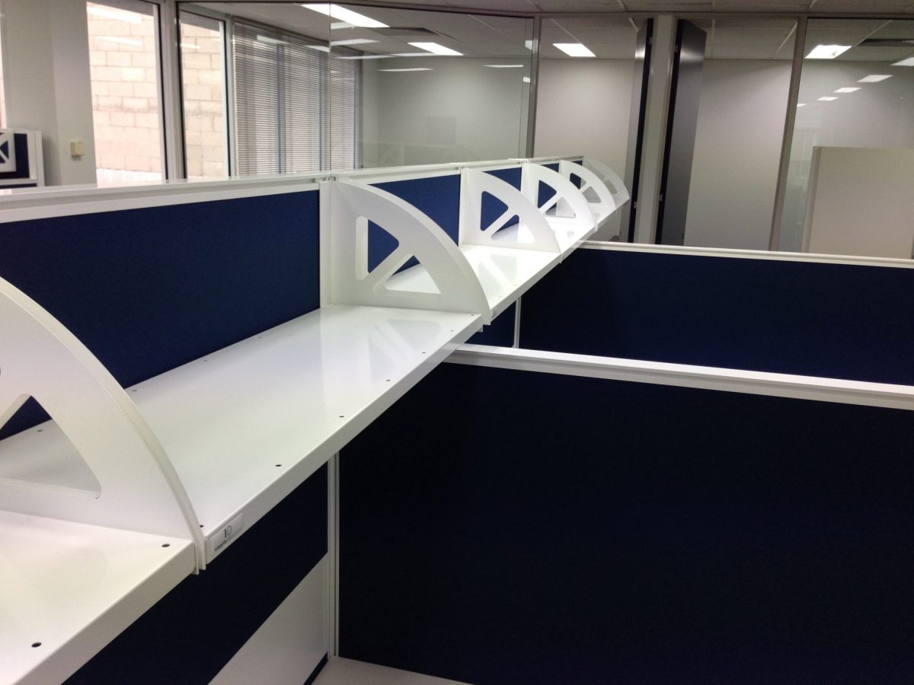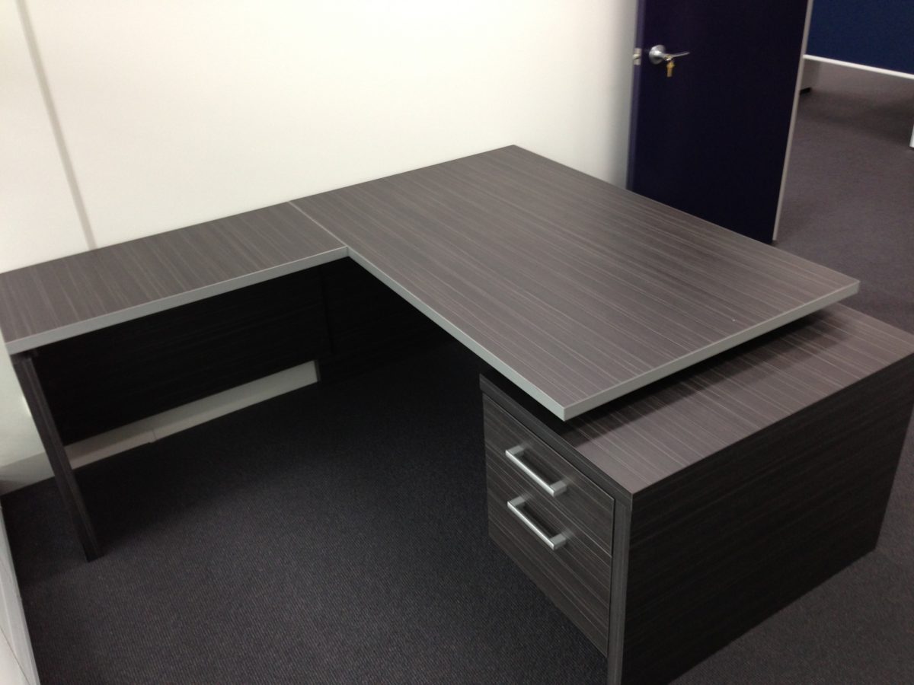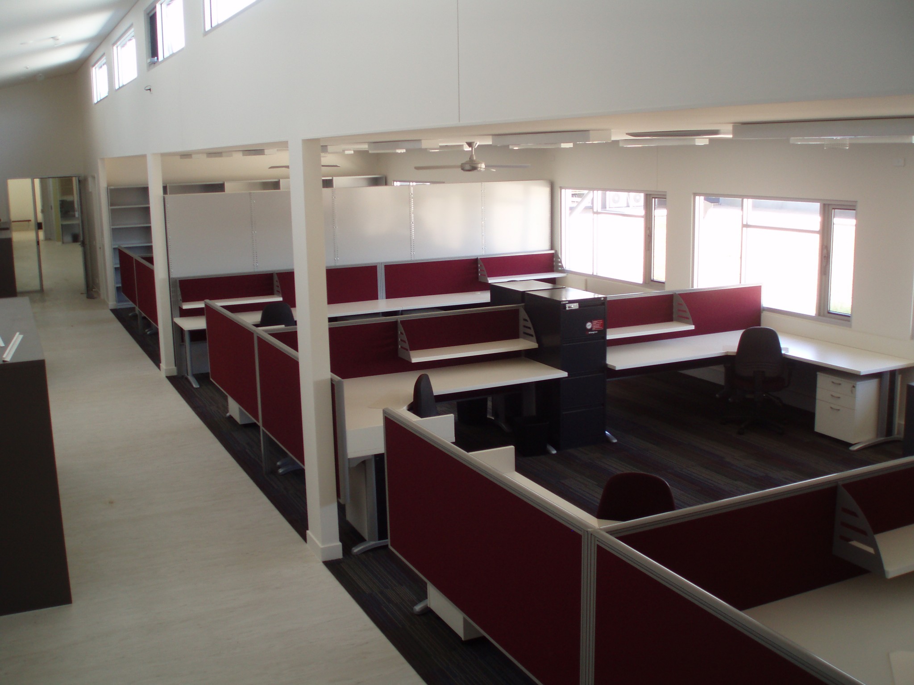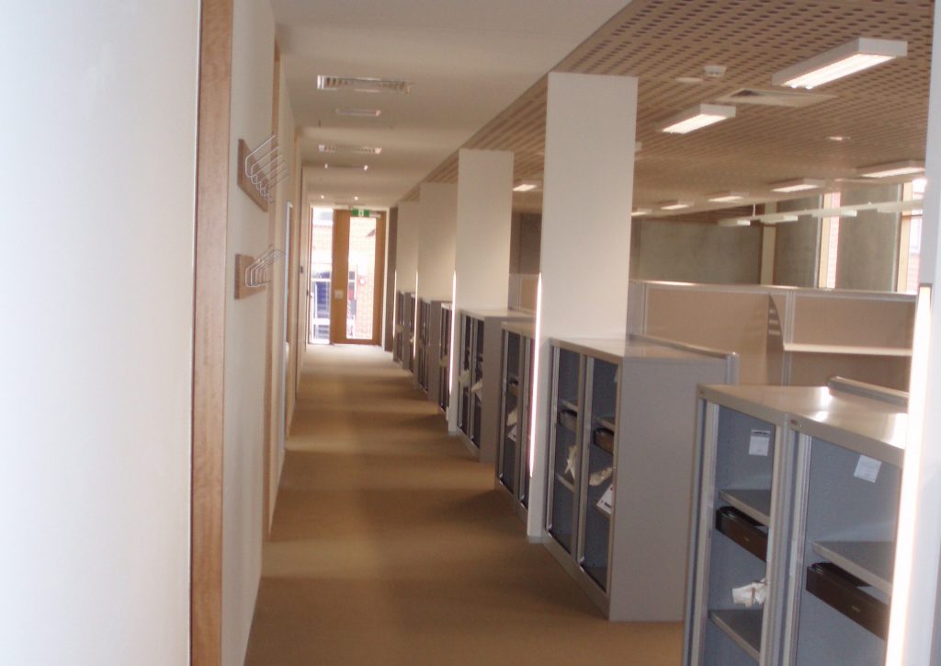RT Edgar sought a company that could help them to expand their current office space to an upstairs space, as well as freshen up their existing one, all the while minimising the disruption it would cause to their working environment. They desired a home base that promoted both professionalism to their clients, while providing staff members with a more enjoyable work space.
This is where Integrity Office came in!
We designed the expansion of the complete upper level to their existing offices, which balanced a professional and modern open plan feel. We wanted to help RT Edgar maximise the benefit of the natural light that streamed in through the upper windows, and so created an open place layout with functional workstations positioned carefully around the room. We designed and created 10 separate Managers Offices around the perimeter of the open plan floor, complete with full glass front windows and custom designed desks to give these offices an edge. We worked with RT Edgar to choose a functional quality carpet that was installed in the new walkways throughout the office. For the front reception entrance, gloss white tiles were selected for class and effectiveness.
Like most businesses, RT Edgar knew its Toorak Office couldn’t shut down for an extended period of time during the fitout process. This meant we had to design and construct around an already occupied space, working in tandem with RT Edgar to ensure our fitout process didn’t disrupt work and distract staff.
In order to accomplish this, we carefully planned the project in two stages and were able to deliver the finished product in six weeks. We worked with RT Edgar to create an office layout and design that was not only functional, but also promoted a more open, friendly working environment.
Size
350sqm
Location
Melbourne
Sector
Commercial
Services Provided
- Fit outs & Construction


