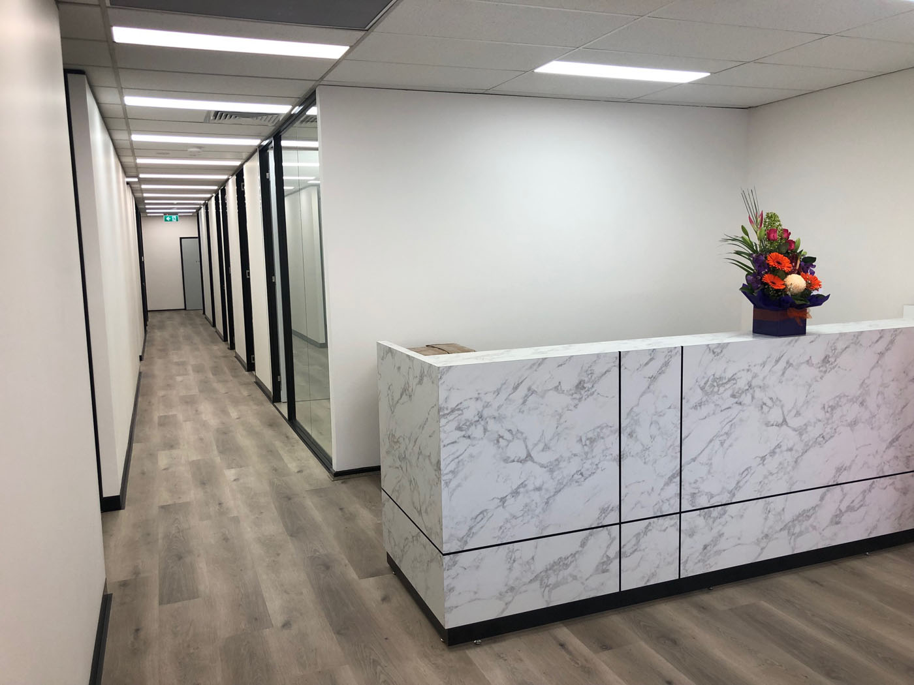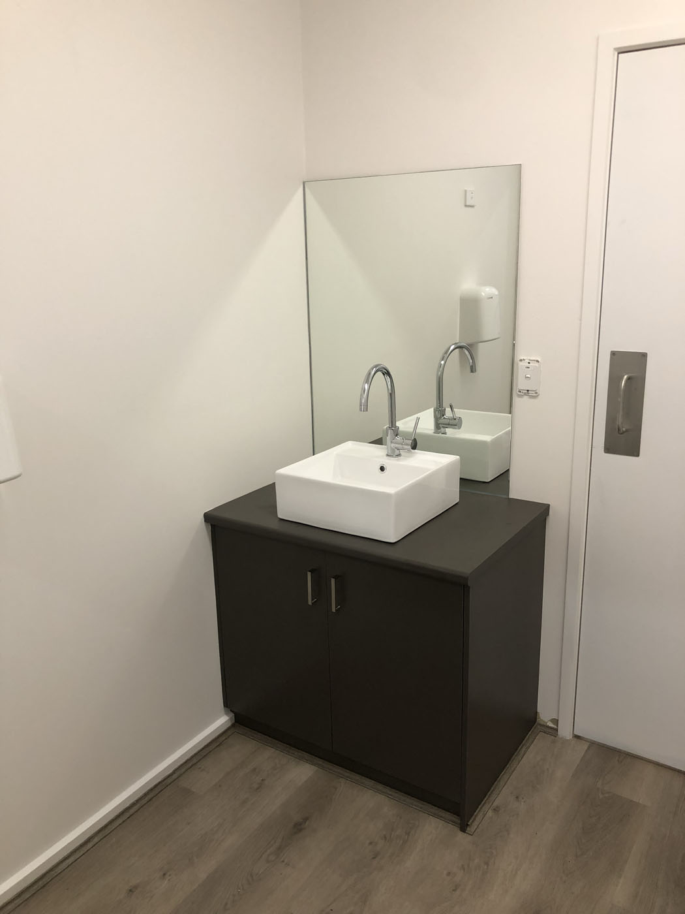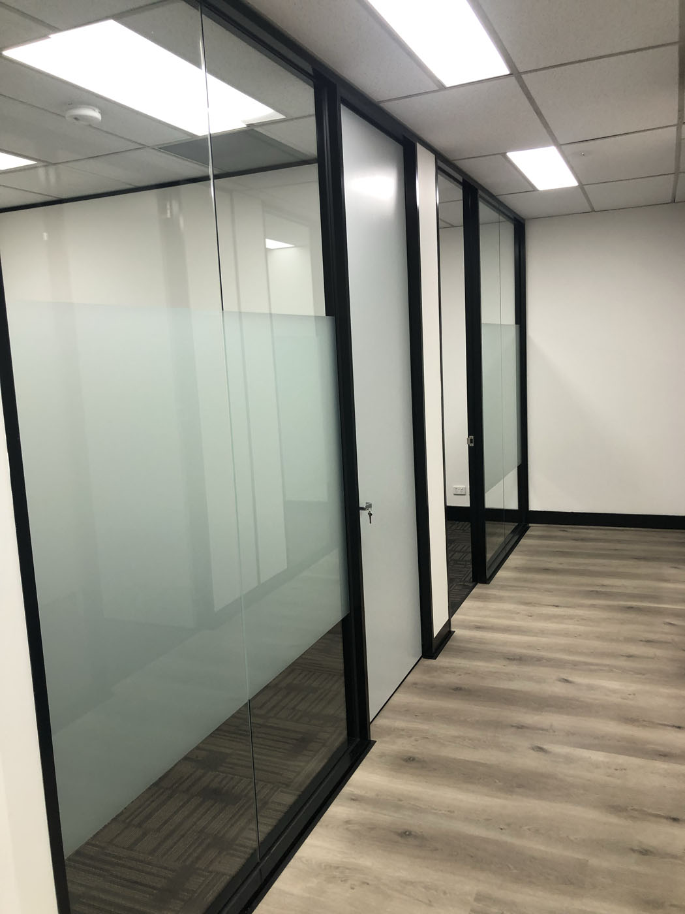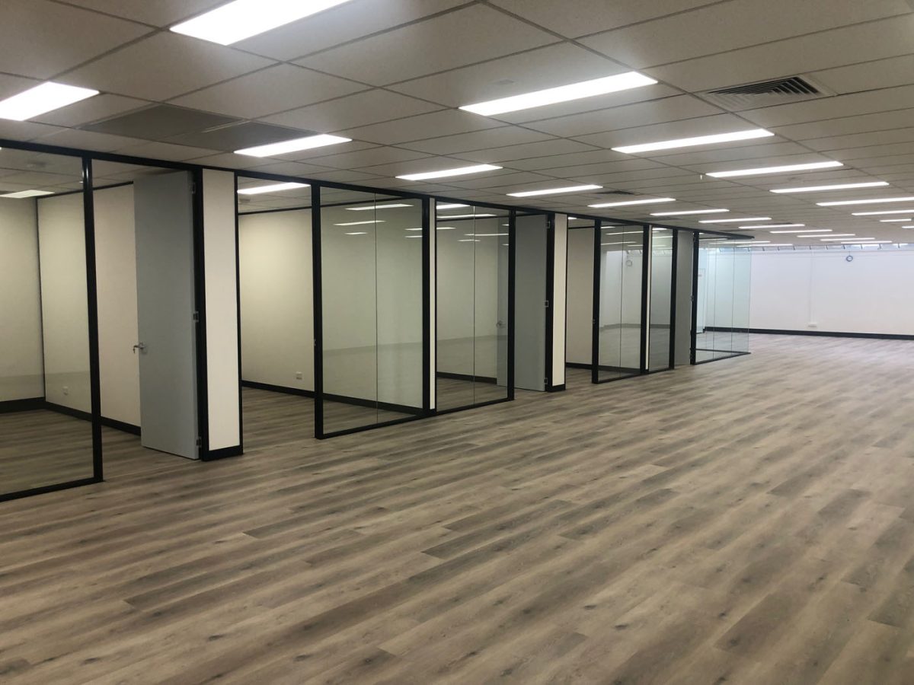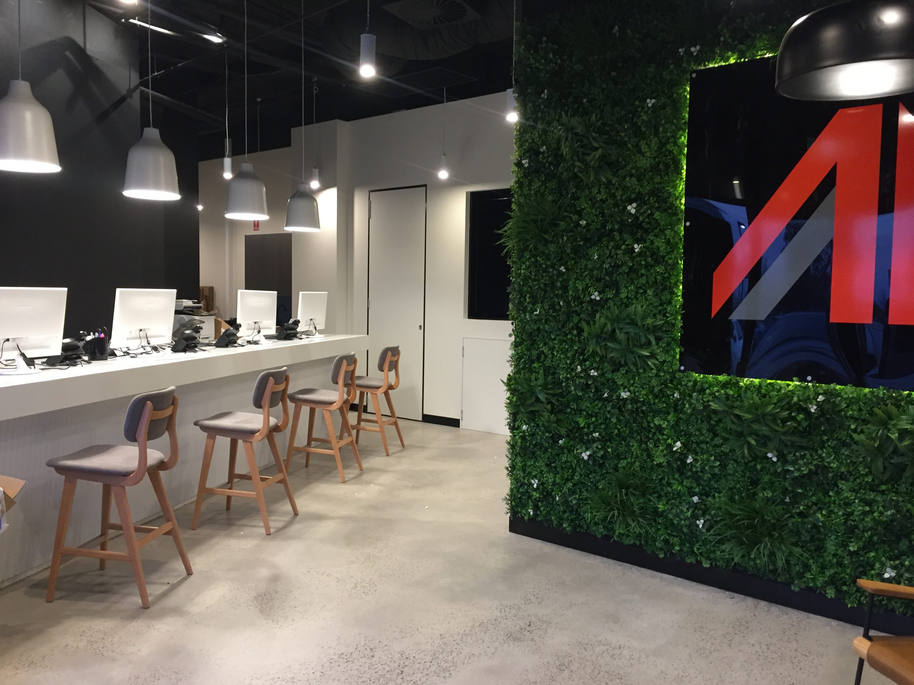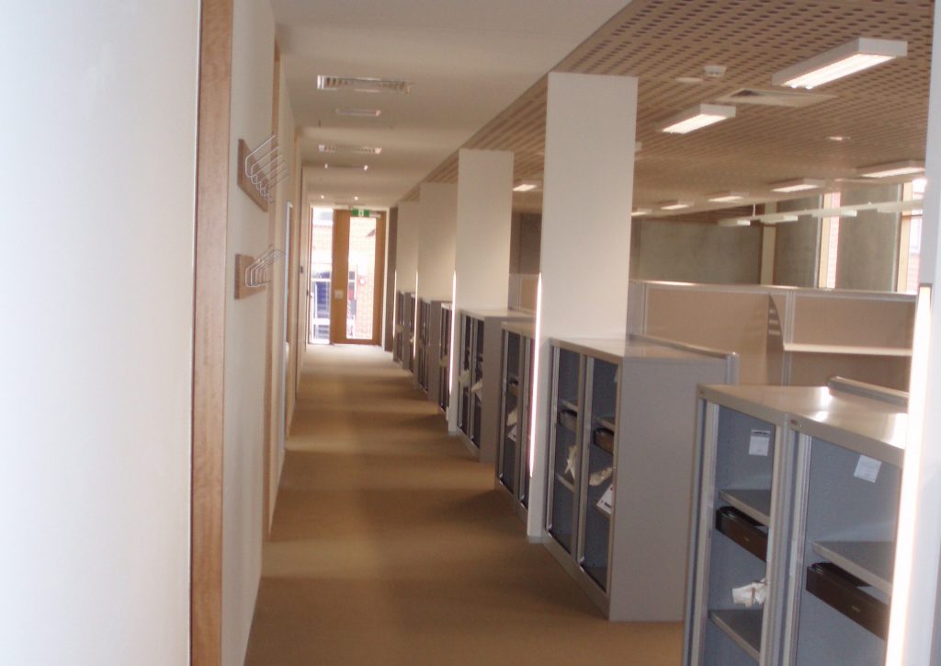We were appointed by our client to expand their growing business in Northcote. Our client was looking for multiple client consulting rooms as part of the NDIS scheme, and an open plan space that incorporated their culture and professional look for their 50+ staff and growing.
We were able to design and construct this space in the existing 2 storey Tenancy, this required a complete de- fit to both levels and the removal of the structural front staircase. Our client requested an open plan ‘team’ style workstations in the large open space upstairs for 50 + staff, required 10 manager offices built around the perimeter walls, we were able to design this large space complete with a breakout space for staff usage making use of the natural light from the sky light windows to the front of building.
Integrity Office designed and constructed 12 consulting rooms, 4 podiatry rooms, 1 sterilizing room, and additional carers support open library room. We also provided a complete paint upgrade to the whole building & new carpet tiles & woodgrain plank flooring throughout this space, we redesigned & upgraded all the toilets with new fixtures and vanities. We designed & built a large 3-person reception desk with open space for their walk-in clients’ displaying a modern and professional look that the client wanted to achieve in their New Tenancy Space.
Size
1100sqm
Location
$555,000
Sector
Healthcare

