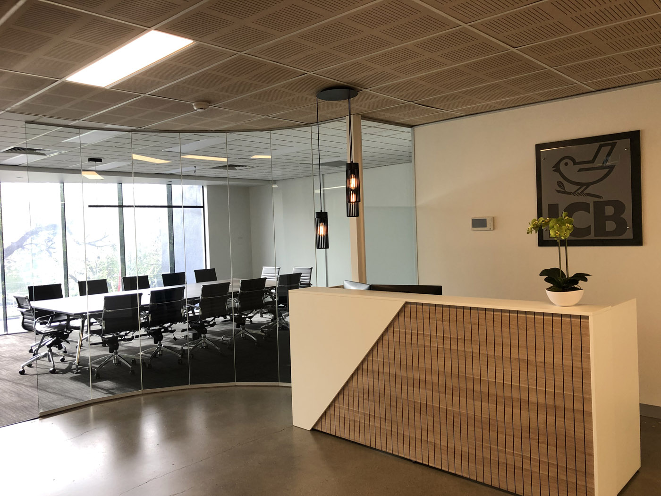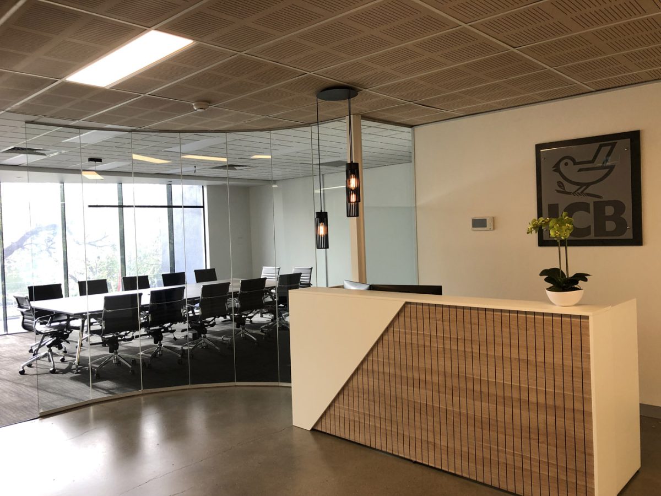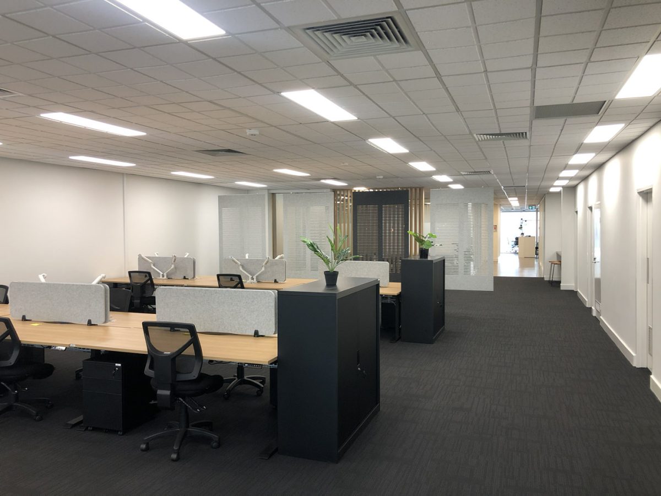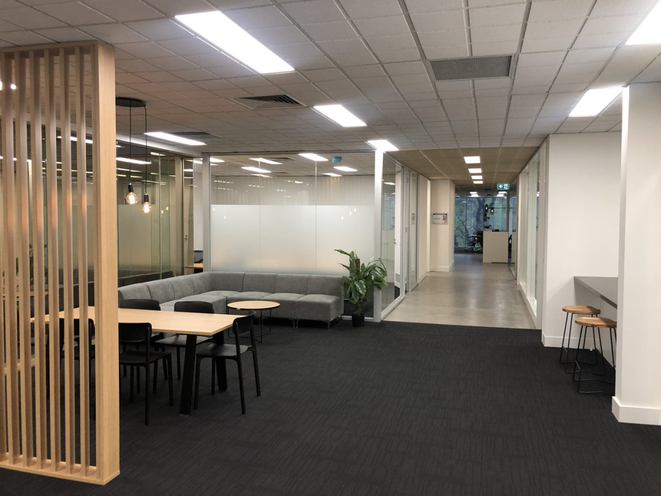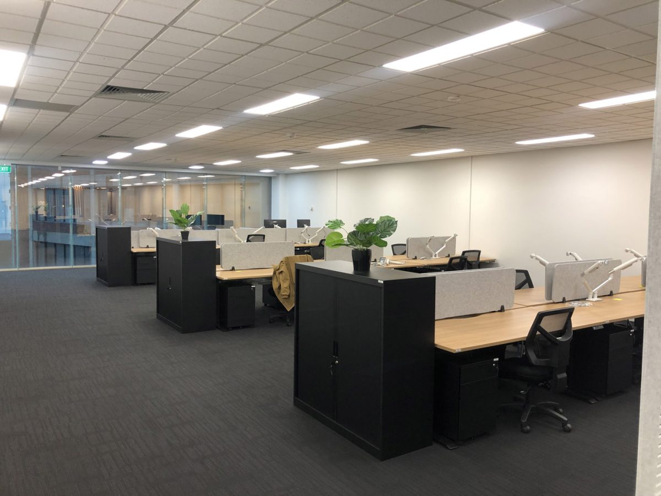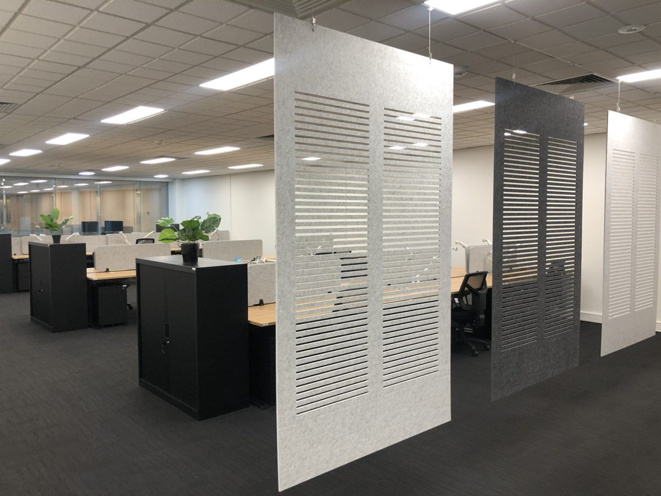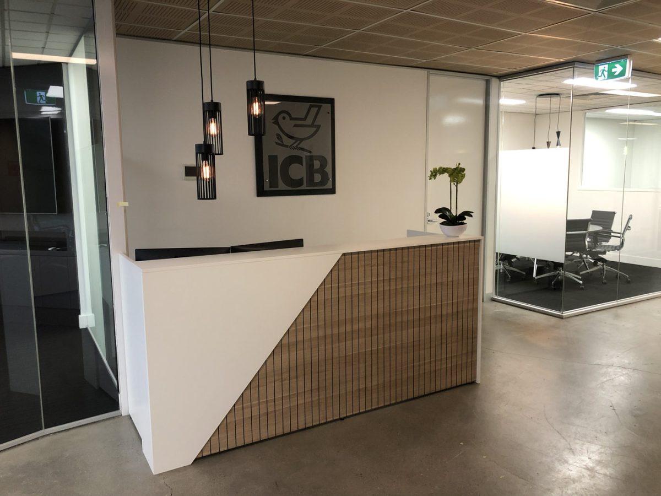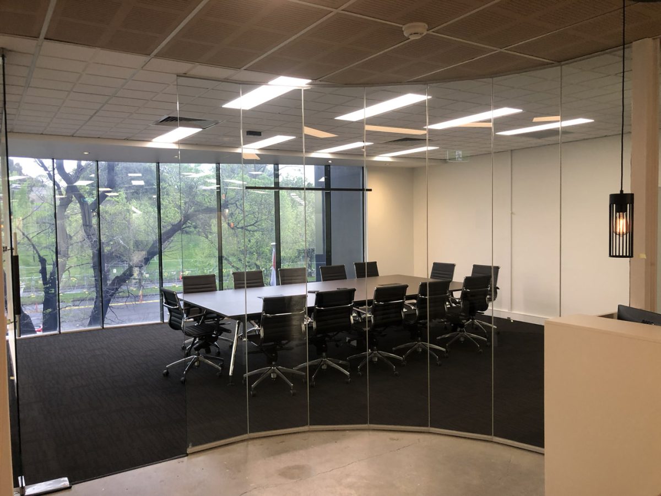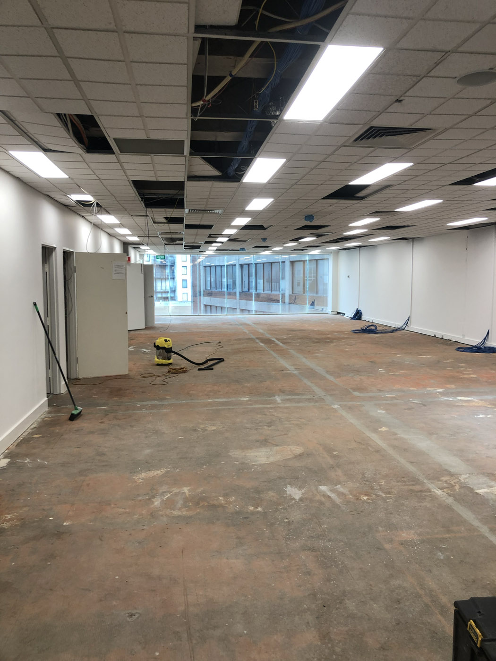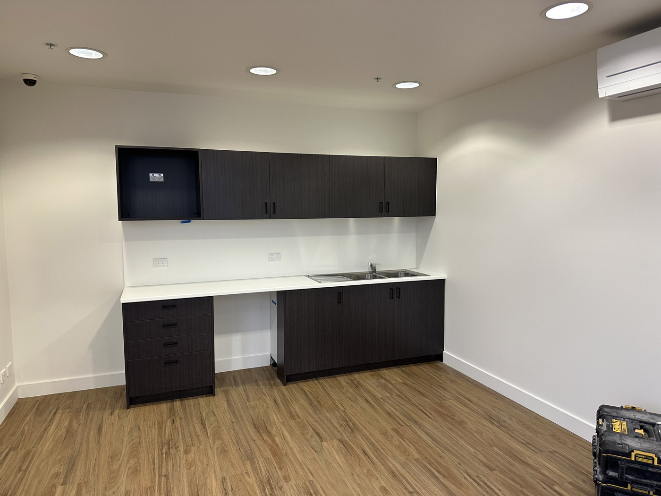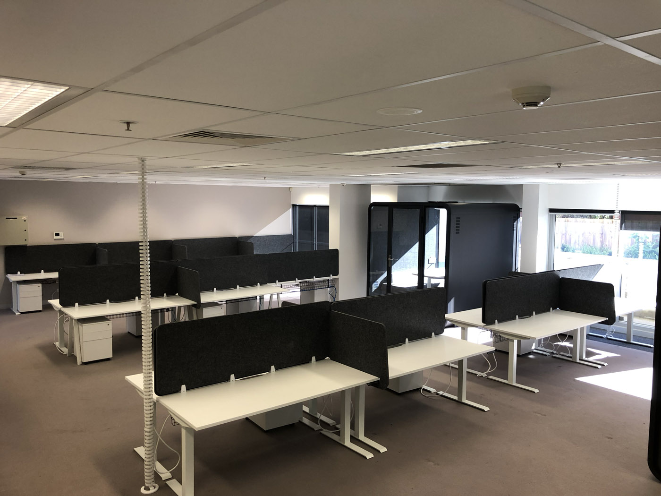Integrity Office was appointed the fit-out contract to build & construct this large open space for ICB Group. our client was after a corporate feel with all the meeting rooms & boardroom to the front of the building to incorporate the natural light looking over the parkland on St Kilda Rd.
We built a modern reception desk with our client’s logo behind on the wall. We allowed for polished concrete flooring for the corporate entrance area & into the various meeting rooms, with feature MDF ceiling panels to match this space.
We also designed the kitchen & breakout space in the middle of the building with a large glass atrium, letting in more natural light in this open space. We provided 30 electric desks in banks of 8 workstations spread throughout the back end of the office, we came up with a corporate design colour pallet for the acoustic partitions and natural Oak worktops to make this space a more open and relaxed working environment.
Integrity Office refurbished the laminated kitchen, complete with breakout areas, space for ottomans, tables, chairs and planter boxes positioned for small nook areas for staff privacy.
Size
900sqm
Location
Melbourne
Sector
Commercial

