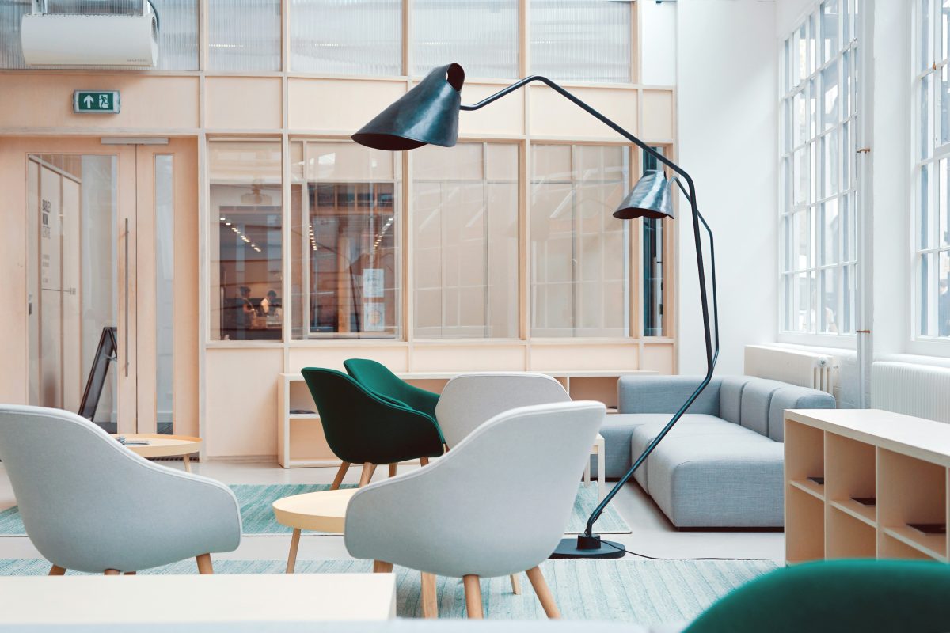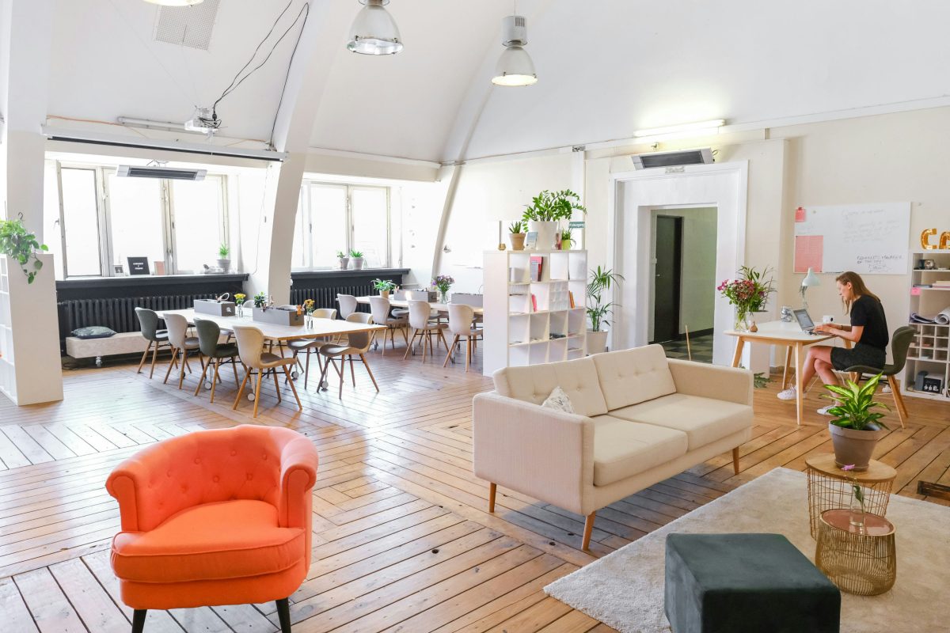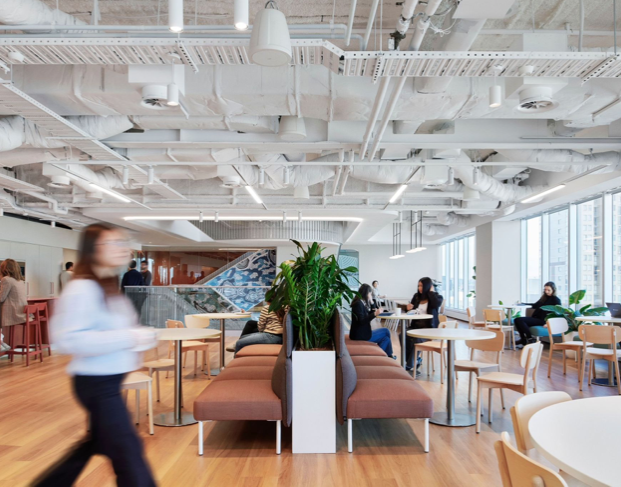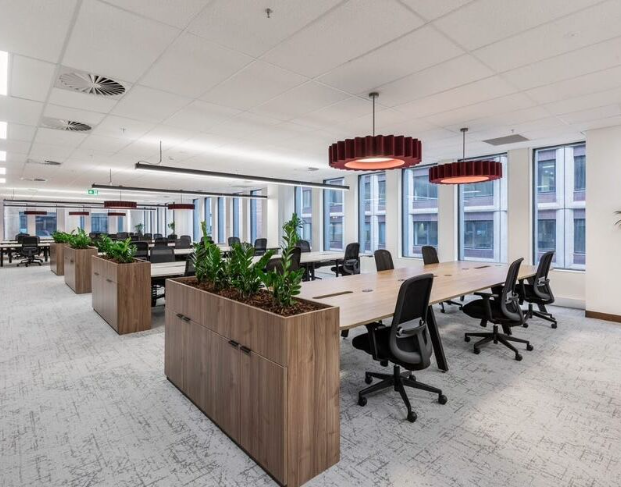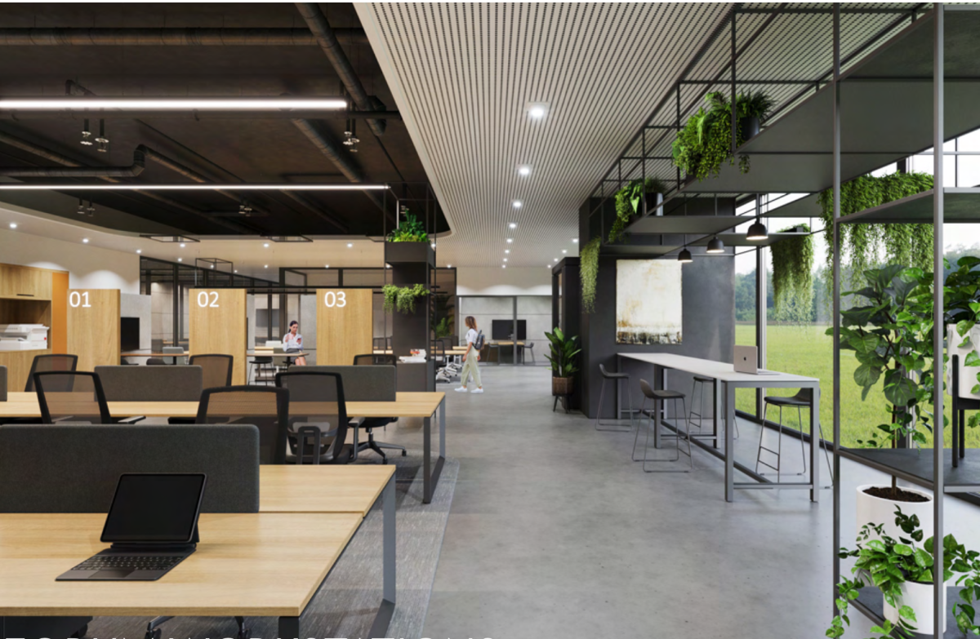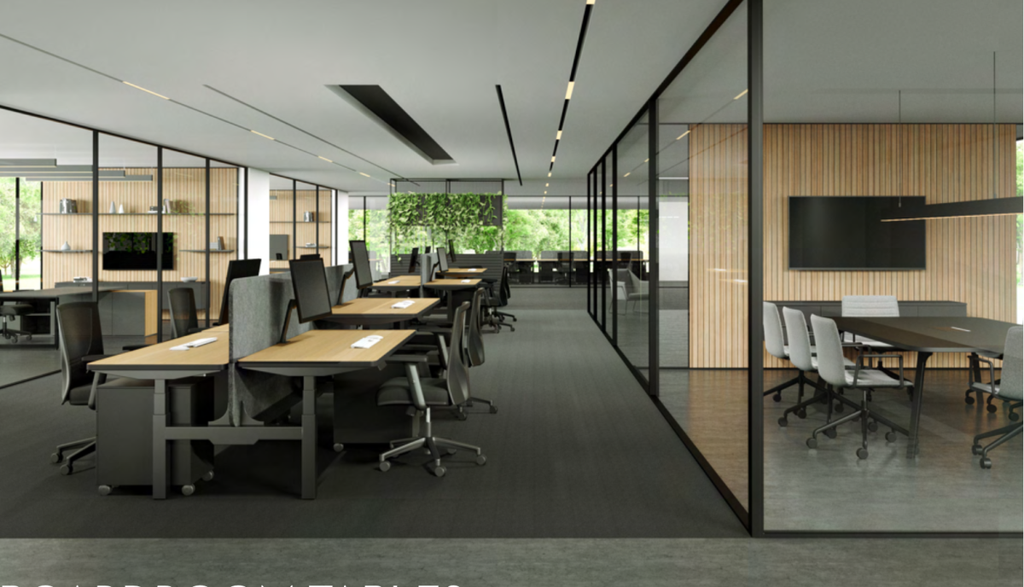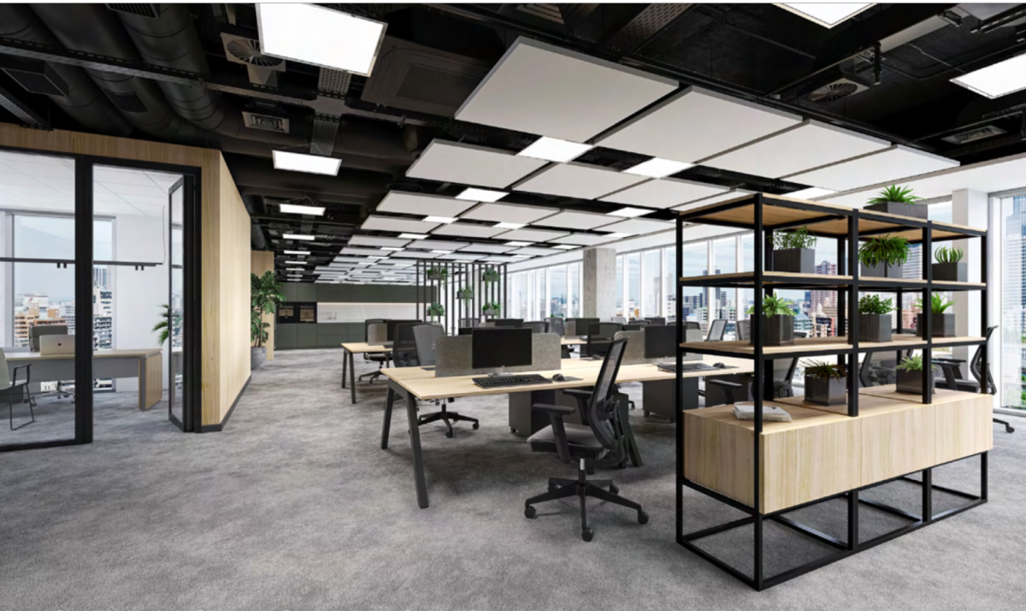Maximising Office Space: Proven Design Strategies for a Productive, Future-Focused Workplace
According to a recent research study, just a small minority of businesses (11%) utilise 100% of their office spaces, whereas nearly 45% use just half of their available space or less. However, what implications does this have for businesses seeking to optimise office fit out space?
An underutilised office space can result in wasted potential, and consequently loss of revenue. By building a more efficient office space, you can help boost collaboration, productivity, and promote employee well-being.

What Does It Mean To Maximise Office Spaces?
To us, creating a maximise office fit out space is not just about designing an office space that fits as many people or as much furniture as possible. It’s about creating an area where all employees are able to thrive. This can mean better overall wellbeing, increased engagement or better productivity.
So when we look at any unused spaces, we are always working to create a more efficient office space that speaks to your teams’ needs. This is because now, more than ever, you need to optimise your office space to ensure that your team can bring their best selves to work.
10 Life-Changing Design Tips to Maximise Office Space
Optimising your workplace often goes beyond rearranging desks or buying new furniture. It’s about creating a space that enhances productivity, promotes employee well-being, and adapts to the needs of a dynamic work environment. Here are ten key strategies to help you make the most of your workplace.
1. Adopt flexible workspaces
A flexible workspace allows employees to choose where and how they work. You can consider a mix of open and enclosed layouts to accommodate various work styles.
Open spaces encourage collaboration, while enclosed areas provide privacy for focused tasks. Features like individual workstations, collaborative areas and private meeting rooms can ensure that you create an efficient office space that aligns with all your team’s needs.
This can not only maximise office spaces, but also it has the potential to boost productivity and collaboration by providing environments suited to any given task.
2. Utilise modular furniture
Modular furniture is designed to be adaptable, allowing you to reconfigure your space based on the needs of your team. As such, introducing this furniture can help you to make the most of your space without requiring any major renovations or changes to your current office layout.
There is a rising number of stylish, modular furniture that can be integrated throughout the office to help optimise office space – from stackable desks and chairs to reconfigurable desks. This can help ensure that your business design is flexible and agile.
3. Integrate smart storage solutions
Clutter and mess can cause an office to feel disorganised. Most importantly, it can also affect staff performance. A survey showed that 31% of those surveyed said an untidy working area increased their stress and a massive 49% saying it changed how they felt about going to work each day.
That’s why, during the office fit out process, it’s important to think about where important documents will need to go, as well as the overall storage needs of the business. From there, we can implement vertical and compact storage solutions such as mounted shelves or under the desk storage. This will ensure that your floor space is maximised, as you work to maintain a tidy office environment.
4. Utilise natural lighting
Natural lighting is vital, with 77% of employees reporting its importance to their well-being, yet only 58% feel satisfied with the current offering.
The right office fit out and lighting design can completely transform the atmosphere of your office space. By positioning desks near windows and using glass partitions to allow light to flow naturally, your team can feel energised. More importantly, it can also boost the mood, productivity and overall well-being of your team. This simple change has resulted in less office absenteeism, as workers without access to natural light have even been shown to result in 6.5% more time off sick.
5. Incorporate biophilic design
Biophilic design—incorporating plants and natural elements—can enhance employee well-being by 15% and improve productivity by 6%, creating a space where people feel connected and focused. As such we recommend introducing elements like plants, living walls and more to help reduce stress and drive creativity.
6. Invest in breakout zones
A well-designed open plan kitchen or breakout zones can help encourage staff to take necessary breaks and create a more engaged team. Through introducing light touches like sofas, cushions or coffee tables, you can encourage water cooler conversations, creativity and even reduce stress.
7. Ergonomic furniture
Ergonomic furniture plays a crucial role in employee well-being and productivity. Uncomfortable seating or poorly designed workstations can lead to physical discomfort, reduced focus, and increased absenteeism due to health issues. Most importantly, studies have shown that ergonomic furniture can result in productivity increasing by up to 25%.
By selecting furniture, such as sit-stand desks, ergonomic chairs or investing in high-quality proper desk set-ups, you will be able to drive employee well-being and maximise your office space as you help foster a healthier, more engaged workforce.
8. Aesthetics and brand
Your office is viewed as an extension of your company’s culture and brand. By aligning the office environment with your brand, you can create an atmosphere that resonates with employees, clients, and visitors, reinforcing what your company stands for.
Research from 2018 revealed that 35% of workers would turn down a job if the work environment and company culture wasn’t a match with their preferences. So when maximising your office space, make sure to also integrate elements that showcase your culture.
9. Invest in sound-absorbing materials
As businesses increasingly lean towards open plan layouts, it is vital to consider investing in sound-absorbing materials as well. A recent study showed that the number one reason employees wear headphones at work is to block out noise and distractions. As such, by investing in sound-absorbing materials like acoustic dividers can help improve focus and potentially even reduce errors.
10. Enhance air quality
Fresh air has the ability to reduce fatigue, prevent illness and improve the overall concentration. By enhancing air quality in your office fit out space, you have the potential to boost productivity and overall employee engagement. In fact, a Harvard University study estimates that a business will see a $6,500 per employee, per year increase, in employee productivity when they ensure their office buildings are healthy per the WHO standard.
By simply integrating state-of-the-art HVAC systems, you can not only regulate temperature, but also improve ventilation by introducing fresh outdoor air into the environment, helping to drive productivity and cost savings.

Five Essential Things to Consider During Your Office Resign
Creating an efficient office space requires strategic planning and consideration. These considerations can help you ensure functionality while maintaining comfort and aesthetics. Here are key considerations to help you optimise your environment:
1. Traffic flow
We always recommend conducting a thorough traffic analysis to identify high-traffic, central pathways as well as frequently used areas within the office. This helps us understand how employees move throughout the space and which areas are the busiest.
2. Employee preferences
It is estimated that the average employee will spend a third of their life in the office. As such, involving your employees in the office design process can lead to more personalised and effective workspaces.
It is important to accommodate flexible and hybrid work, and listen to the needs of your team. By gathering input from your team, you ensure the space meets the practical needs of those who use it the most.
3. Planning for future growth
Your office design should accommodate future expansion and changes in the workforce. While this will accommodate the changes brought on by hybrid work, it will also ensure that your business remains flexible and agile in the years to come.
This will demonstrate to your team that you are future-focused and are ready for whatever comes your way.
4. Project budget
No office fit out is complete without careful budgeting. It’s crucial to establish a realistic budget early on, balancing cost with the quality and longevity of materials and furniture.
While cutting costs may be tempting, investing in durable, high-quality elements ensures your office will remain functional and aesthetically pleasing for years to come.
5. Sustainability
Sustainability is no longer a consideration, it’s a necessity. An IBM report found that 70% of workers say they are more likely to accept a job at an organisation they consider to be more environmentally sustainable, and are willing to make less money in the process.
As such, we always urge modern offices to integrate eco-friendly materials such as energy-efficient lighting, and sustainable design elements. This is guaranteed to reduce their environmental footprint, attract talent and lead to cost-savings.



